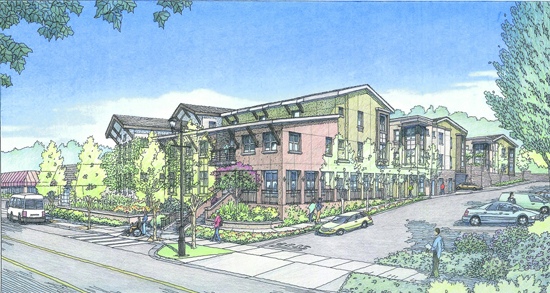| | Published February 1st, 2012
| After Delays, Senior Housing Project Ready to Roll
| | By Cathy Tyson |  | | Rendering of the Senior Housing Project Provided
|
In 2008 this paper reported on Eden Housing's bid for a low income senior apartment complex along Mt. Diablo Boulevard. It was described as well on its way at the time; but it was only recently, at a January 23, 2012 City Council meeting that Woody Karp, Senior Project Manager said, "I'm really happy to report we obtained the final piece of funding in order to move project forward. We should be ready to start construction in the beginning of August. Thank you for your patience and support."
 Karp explained the hold-up was all about the financing, "Affordable housing relies on very limited public funding sources to make it work." He added, "It's very competitive. Funding sources have been cut back significantly or eliminated altogether."
Karp explained the hold-up was all about the financing, "Affordable housing relies on very limited public funding sources to make it work." He added, "It's very competitive. Funding sources have been cut back significantly or eliminated altogether."
 The original funding source was a federal program with applications taken only once per year. Eden applied three different times and ultimately tied for first place. But there was only enough money for one project, and it went to the other applicant.
The original funding source was a federal program with applications taken only once per year. Eden applied three different times and ultimately tied for first place. But there was only enough money for one project, and it went to the other applicant.
 Undaunted, Karp was finally able to secure funds from a state multi-family program administered by the California Department of Housing and Community Development. "It was pretty miraculous," said Karp.
Undaunted, Karp was finally able to secure funds from a state multi-family program administered by the California Department of Housing and Community Development. "It was pretty miraculous," said Karp.
 With a great downtown location between Brown Avenue and Blackwood Lane, next to Bo's Barbeque, the almost one-acre site is very pedestrian friendly. The forty-five rental units exclusively for low-income seniors, with one manager's unit, were designed by architect Van Meter Williams Pollack. The 52,000 square foot structure is set back from the street and has two inner courtyards for residents to enjoy.
With a great downtown location between Brown Avenue and Blackwood Lane, next to Bo's Barbeque, the almost one-acre site is very pedestrian friendly. The forty-five rental units exclusively for low-income seniors, with one manager's unit, were designed by architect Van Meter Williams Pollack. The 52,000 square foot structure is set back from the street and has two inner courtyards for residents to enjoy.
 Seventeen of the units are designed specifically for disabled residents. The building will feature a large living room style community space with comfortable sofas, a television and music, a full service kitchen for residents who would like to host parties, along with amenities like a gardening club to work on the raised beds on the property, a computer learning center, and modest exercise room. Thirty parking spaces will be available underneath the building. The design hasn't changed since going through the Design Review process and gaining approval back in 2008.
Seventeen of the units are designed specifically for disabled residents. The building will feature a large living room style community space with comfortable sofas, a television and music, a full service kitchen for residents who would like to host parties, along with amenities like a gardening club to work on the raised beds on the property, a computer learning center, and modest exercise room. Thirty parking spaces will be available underneath the building. The design hasn't changed since going through the Design Review process and gaining approval back in 2008.

|
| | | | | | | | | | | | Advertisement
| | |
| | | print story
Before you print this article, please remember that it will remain in our archive for you to visit anytime.
download pdf
(use the pdf document for best printing results!) | | | Comments | | |
| | | | | | | | | | | | | | | | |


