| | Published February 29th, 2012
| MCC Builds a New Clubhouse
| | By Sophie Braccini | 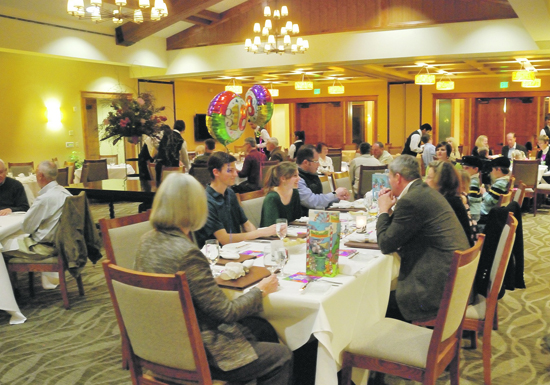 | | The new dining room can seat 210 people Photos Ohlen Alexander
|
Even from a distance the new Moraga Country Club's clubhouse, which opened its doors to its members at the beginning of the month, presents itself as a completely different animal than the old one. The magnitude of the improvements can be better appreciated from close up, as one approaches the new construction and enters the majestic lobby.
 What used to be a utilitarian and somewhat run down construction is now an elegant resort, both functional and impressive. While Frank Melon, the Club's General Manager, took this reporter on a tour, he answered questions about the economics of his new home away from home.
What used to be a utilitarian and somewhat run down construction is now an elegant resort, both functional and impressive. While Frank Melon, the Club's General Manager, took this reporter on a tour, he answered questions about the economics of his new home away from home.
 "Our old clubhouse was clearly out-dated and it made more sense to build a new structure that would be emblematic of what we have become, than to try to fix the old one," said Melon.
"Our old clubhouse was clearly out-dated and it made more sense to build a new structure that would be emblematic of what we have become, than to try to fix the old one," said Melon.
 The two story building was not ADA compliant, the seismic retrofit was not up to par, the lockers were too small, especially the ladies', the restaurant was in dire need of updates. It had some family-friendly characteristics, but the circa 1973, 9,000 square foot building was not reflecting of a club that now boasts 1100 family members. According to Board of Directors' President Don Maddison, it would have cost five million dollars to bring the old building up to code and only twice as much to build a brand new one.
The two story building was not ADA compliant, the seismic retrofit was not up to par, the lockers were too small, especially the ladies', the restaurant was in dire need of updates. It had some family-friendly characteristics, but the circa 1973, 9,000 square foot building was not reflecting of a club that now boasts 1100 family members. According to Board of Directors' President Don Maddison, it would have cost five million dollars to bring the old building up to code and only twice as much to build a brand new one.
 The new 22,000 square foot building was design by Karl Danielson, of the Dahlin Group, with the goal of being functional while maximizing the use of ambient light and creating an energy efficient structure.
The new 22,000 square foot building was design by Karl Danielson, of the Dahlin Group, with the goal of being functional while maximizing the use of ambient light and creating an energy efficient structure.
 According to Melon, the bid from Overaa Construction came in at a great price and the Club was able to secure a loan at an incredible rate. "We got a lot of bang for our buck," said Maddison.
According to Melon, the bid from Overaa Construction came in at a great price and the Club was able to secure a loan at an incredible rate. "We got a lot of bang for our buck," said Maddison.
 The project was a long time in the making, involving membership approval and saving over many years. "The homeowners and golf associates voted on the project six years ago and we got more positive votes than the two-thirds required," recalled Maddison. Members were assessed $2,500 in 2009 and an additional $200 last year. "We also slightly increased our monthly dues," added Maddison, who will step down in March with a feeling of a mission accomplished. "When I was elected President six years ago it was with the goal of getting a new clubhouse done," he said with pride.
The project was a long time in the making, involving membership approval and saving over many years. "The homeowners and golf associates voted on the project six years ago and we got more positive votes than the two-thirds required," recalled Maddison. Members were assessed $2,500 in 2009 and an additional $200 last year. "We also slightly increased our monthly dues," added Maddison, who will step down in March with a feeling of a mission accomplished. "When I was elected President six years ago it was with the goal of getting a new clubhouse done," he said with pride.
 Adequate financial planning also allowed the Country Club to address one of its members' major concerns: the kitchen. "We've built a large professional kitchen where new Executive Chef Kevin Ables is now preparing the contemporary-farm fresh cooking our members deserve," said Melon. The new dining room on the second floor (elevator accessible) can seat 210 guests or be partitioned into three separate spaces. All around the dining area, large terraces overlook the new pool, the club's grounds and the Moraga hills. But don't bother to call to make a reservation for dinner if you're not a member, this is a private venue.
Adequate financial planning also allowed the Country Club to address one of its members' major concerns: the kitchen. "We've built a large professional kitchen where new Executive Chef Kevin Ables is now preparing the contemporary-farm fresh cooking our members deserve," said Melon. The new dining room on the second floor (elevator accessible) can seat 210 guests or be partitioned into three separate spaces. All around the dining area, large terraces overlook the new pool, the club's grounds and the Moraga hills. But don't bother to call to make a reservation for dinner if you're not a member, this is a private venue.
 Some of the other beautiful assets of the new building include a new, all-wood pro-shop, large locker rooms with personal lockers, a magnificent granite bar in the lounge, teak and alder wood accents all around the Clubhouse, an abundance of natural lighting, light fixtures designed by a Club member, and natural stones.
Some of the other beautiful assets of the new building include a new, all-wood pro-shop, large locker rooms with personal lockers, a magnificent granite bar in the lounge, teak and alder wood accents all around the Clubhouse, an abundance of natural lighting, light fixtures designed by a Club member, and natural stones.
 "We are very much a part of this community and will host some Town events on our grounds," said Melon, "for example, we'll have Saint Mary's College Alumni functions here, and we will host a golf tournament with the Chamber of Commerce. But as a rule, the receptions, such as weddings, are member-sponsored events only."
"We are very much a part of this community and will host some Town events on our grounds," said Melon, "for example, we'll have Saint Mary's College Alumni functions here, and we will host a golf tournament with the Chamber of Commerce. But as a rule, the receptions, such as weddings, are member-sponsored events only."
 Non-members can have the pleasure of seeing the building from afar.
Non-members can have the pleasure of seeing the building from afar.
 There are five golf associate memberships available at this time. "With the Clubhouse now finished, the prices are going up," warned Maddison.
There are five golf associate memberships available at this time. "With the Clubhouse now finished, the prices are going up," warned Maddison.

|
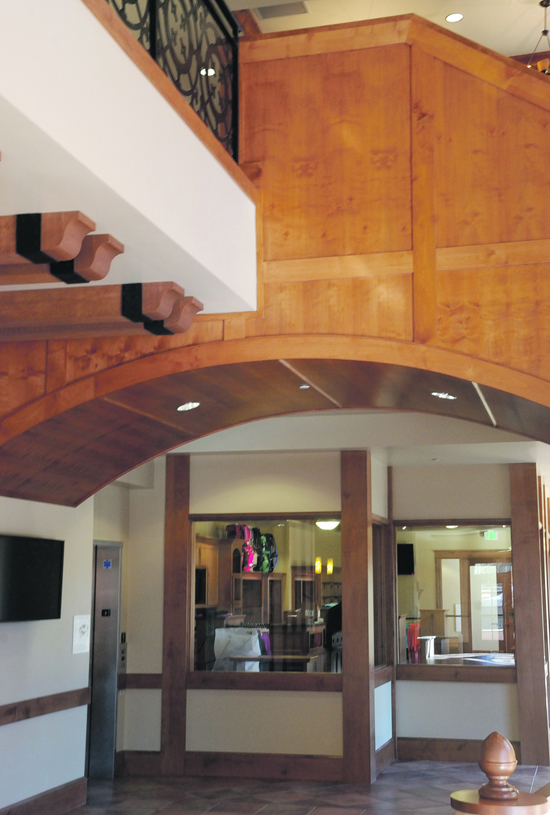 | | Teal and alder wood throughout the building
| 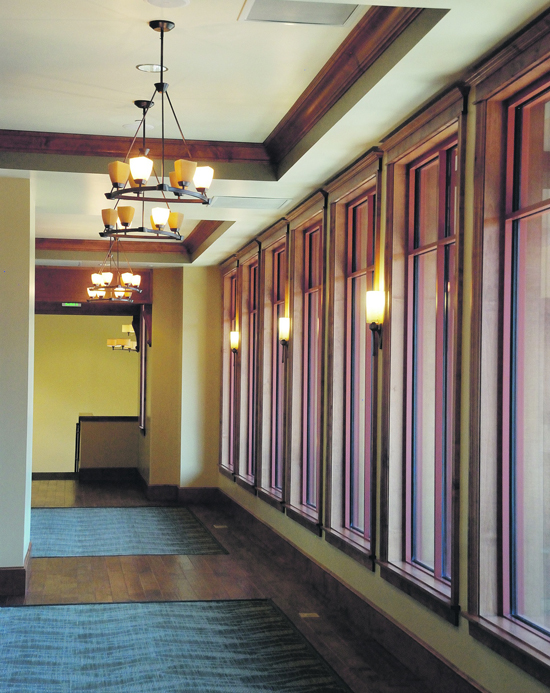 | | Upstairs hallway with window gallery for natural light
| 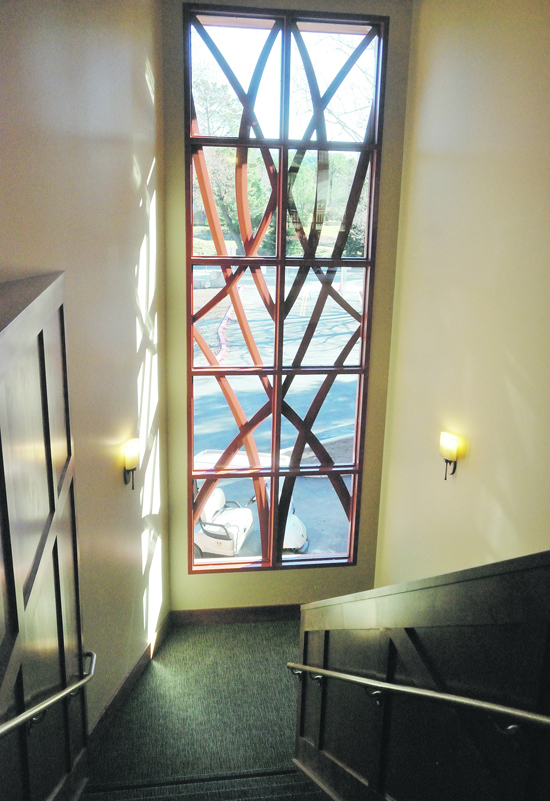 | | A stairway is lit by a large window.
| 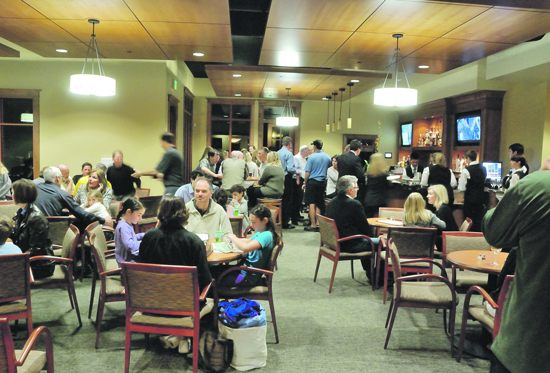 | | Members gather at the bar.
|
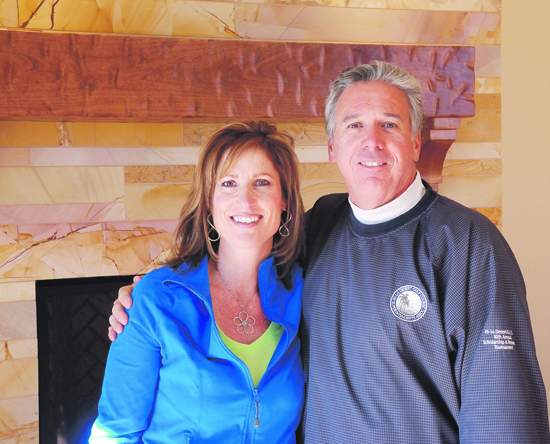 |
| Frank Melon with interior designer Cathy Carter |
| |
| |
| | | | Advertisement
| | |
| | | print story
Before you print this article, please remember that it will remain in our archive for you to visit anytime.
download pdf
(use the pdf document for best printing results!) | | | Comments | | |
| | | | | | | | | | | | | | | | |







