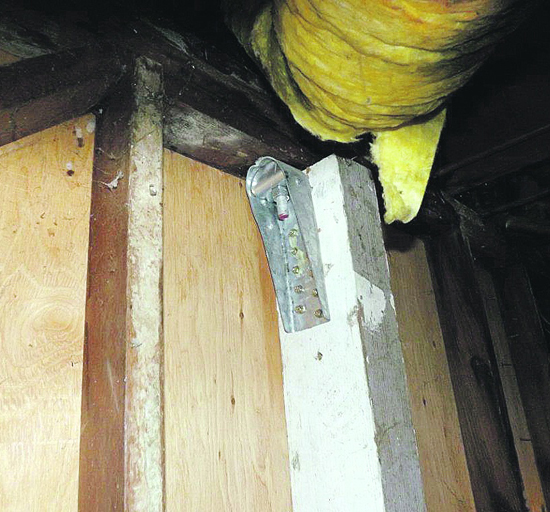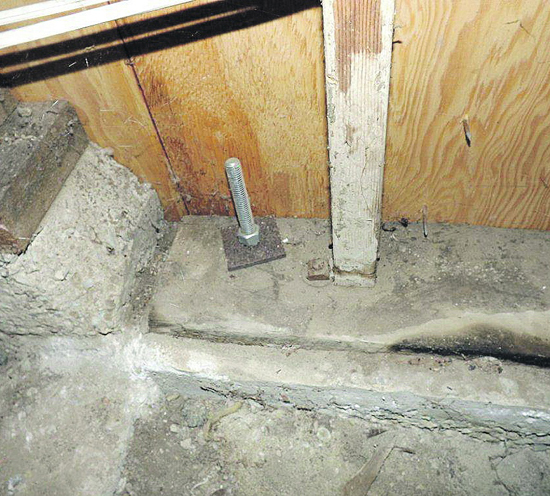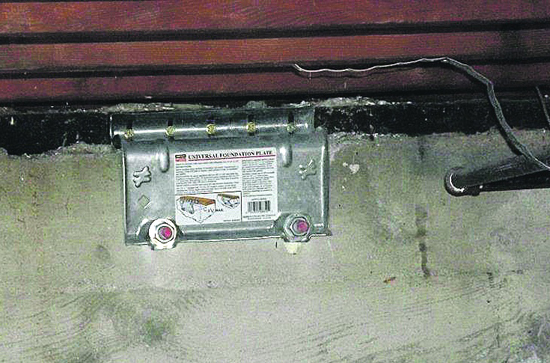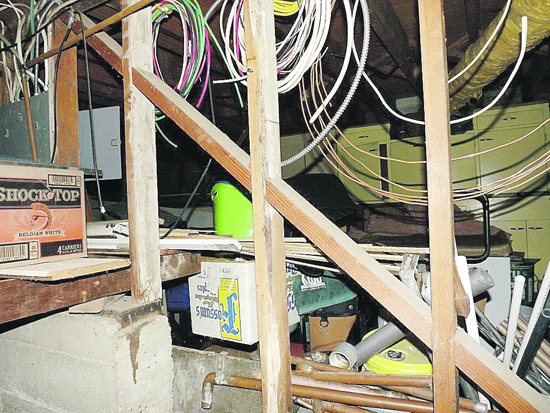 | | | Retrofit bracing Photos Cathy Dausman
| | | | | | Earthquakes, large and small, are an ever-present Lamorinda possibility, since the area lies between the Hayward and Calaveras faults. While earthquake preparedness may focus on sheltering in place, many of us give little thought to ensuring that our "shelter" is habitable after a large earthquake. Lafayette resident Mason Walters believes "the best way to live in the state is to make the home safe."
 Walters is a registered structural engineer with 30 years' experience. A principal at Forell/Elsesser in San Francisco, Walters' local projects include retrofit work on Oakland City Hall after the 1989 Loma Prieta earthquake, and seismic isolation design work for San Francisco's BART and U. C. Berkeley's California Memorial Stadium. He also spent the past 23 years taking his own advice and seismically retrofitted two homes he owned in Lamorinda.
Walters is a registered structural engineer with 30 years' experience. A principal at Forell/Elsesser in San Francisco, Walters' local projects include retrofit work on Oakland City Hall after the 1989 Loma Prieta earthquake, and seismic isolation design work for San Francisco's BART and U. C. Berkeley's California Memorial Stadium. He also spent the past 23 years taking his own advice and seismically retrofitted two homes he owned in Lamorinda.
 Older homes (those built before 1970) are less earthquake resistant than newer ones, explains Walters, because legislators didn't update the state's uniform building code until after the 1971 San Fernando (Sylmar) earthquake. Even today, no one is legally required to retrofit their home or to even purchase earthquake insurance.
Older homes (those built before 1970) are less earthquake resistant than newer ones, explains Walters, because legislators didn't update the state's uniform building code until after the 1971 San Fernando (Sylmar) earthquake. Even today, no one is legally required to retrofit their home or to even purchase earthquake insurance.
 Since most Lamorinda homes are of post WW II platform frame construction style, retrofitting is fairly easy. Walters chose to retrofit his home from bottom to top rather than to buy earthquake insurance, and was willing to invest money he would have spent on premiums over several years' time to do so.
Since most Lamorinda homes are of post WW II platform frame construction style, retrofitting is fairly easy. Walters chose to retrofit his home from bottom to top rather than to buy earthquake insurance, and was willing to invest money he would have spent on premiums over several years' time to do so.
 Walters suggests homeowners focus on retrofitting four things, in order of importance: gas water heaters, the foundation bolting and the "cripple wall," the walls above the floor, and the roof. The aim is to support everything from the ground up.
Walters suggests homeowners focus on retrofitting four things, in order of importance: gas water heaters, the foundation bolting and the "cripple wall," the walls above the floor, and the roof. The aim is to support everything from the ground up.
 First, access the home's crawl space and inspect the building framework to evaluate how well it is secured to the foundation. The framework should be bolted into the mudsill (the horizontal wood laid over the concrete foundation). Strong earthquakes have dislocated houses from their foundations and caused them to collapse if bolting is nonexistent or inadequate. The current building code for new buildings requires 5/8 inch diameter bolts with plate washers, and this is the normally-used size for additional anchor bolts in a retrofit.
First, access the home's crawl space and inspect the building framework to evaluate how well it is secured to the foundation. The framework should be bolted into the mudsill (the horizontal wood laid over the concrete foundation). Strong earthquakes have dislocated houses from their foundations and caused them to collapse if bolting is nonexistent or inadequate. The current building code for new buildings requires 5/8 inch diameter bolts with plate washers, and this is the normally-used size for additional anchor bolts in a retrofit.
 The cripple wall is a short transitional stud wall between the house's foundation and first floor framing. It bears the brunt of seismic action. Often the cripple wall has only a veneer of stucco or horizontal wood siding, neither of which has structural bracing value. One approach to retrofitting a cripple wall is to sheath the inside face with plywood or other structural wood sheathing. (Free retrofit plans can be found online at http://quake.abag.ca.gov/residents/planset/.)
The cripple wall is a short transitional stud wall between the house's foundation and first floor framing. It bears the brunt of seismic action. Often the cripple wall has only a veneer of stucco or horizontal wood siding, neither of which has structural bracing value. One approach to retrofitting a cripple wall is to sheath the inside face with plywood or other structural wood sheathing. (Free retrofit plans can be found online at http://quake.abag.ca.gov/residents/planset/.)
 A similar approach can be used to strengthen the main walls above the first floor. Retrofitting these walls is significantly more costly and would require the help of an engineer, but it provides better seismic performance than simply retrofitting the cripple walls.
A similar approach can be used to strengthen the main walls above the first floor. Retrofitting these walls is significantly more costly and would require the help of an engineer, but it provides better seismic performance than simply retrofitting the cripple walls.
 Walters has never heard of a "fully sheathed" home sustaining serious damage in an earthquake. Walters' father actually built such a home in the San Fernando Valley in the early 1950s, using plans that were advertised in a Popular Science magazine. That house weathered two large, nearby earthquakes and numerous aftershocks without any apparent damage.
Walters has never heard of a "fully sheathed" home sustaining serious damage in an earthquake. Walters' father actually built such a home in the San Fernando Valley in the early 1950s, using plans that were advertised in a Popular Science magazine. That house weathered two large, nearby earthquakes and numerous aftershocks without any apparent damage.
 Most houses sided with grooved plywood, or "T1-11," have some measure of seismic bracing already. Houses with only horizontal siding (without plywood beneath) are the weakest of wood homes. Those homes can be strengthened by adding plywood sheathing. Older homes may also have "cut-in" or "let-in" bracing (where studs have been cut to make way for braces). These types of bracing are of little help in a large earthquake.
Most houses sided with grooved plywood, or "T1-11," have some measure of seismic bracing already. Houses with only horizontal siding (without plywood beneath) are the weakest of wood homes. Those homes can be strengthened by adding plywood sheathing. Older homes may also have "cut-in" or "let-in" bracing (where studs have been cut to make way for braces). These types of bracing are of little help in a large earthquake.
 Large windows and garage doors are also seismic weak spots in a house, says Walters, as is any finished space over a garage. In these cases, consult an engineer before proceeding.
Large windows and garage doors are also seismic weak spots in a house, says Walters, as is any finished space over a garage. In these cases, consult an engineer before proceeding.
 A gas water heater should be strapped down and braced to prevent an earthquake-caused gas line rupture. A plumber is required to strap and brace new water heaters, but if you install the item yourself, secure it carefully with materials from a lumber or hardware store.
A gas water heater should be strapped down and braced to prevent an earthquake-caused gas line rupture. A plumber is required to strap and brace new water heaters, but if you install the item yourself, secure it carefully with materials from a lumber or hardware store.
 Lastly, look up to your roof.
Lastly, look up to your roof.
 A wood shingle or wood shake roof may have only tar paper and "skip sheathing" (spaced boards) between the shingles and rafters. This type of sheathing offers little seismic bracing value. In contrast, asphalt shingled roofs are usually built over a base layer of 1/2 inch plywood or structural sheathing, which provides an effective "seismic diaphragm." The use of clay, ceramic or concrete roof tiles adds significant seismic inertia and may require additional seismic bracing, or the house can become top heavy and do serious damage.
A wood shingle or wood shake roof may have only tar paper and "skip sheathing" (spaced boards) between the shingles and rafters. This type of sheathing offers little seismic bracing value. In contrast, asphalt shingled roofs are usually built over a base layer of 1/2 inch plywood or structural sheathing, which provides an effective "seismic diaphragm." The use of clay, ceramic or concrete roof tiles adds significant seismic inertia and may require additional seismic bracing, or the house can become top heavy and do serious damage.
 While it may seem expensive to earthquake retrofit your home, Walters points out that today's economy makes it "a good time to get a fair price" on any work.
While it may seem expensive to earthquake retrofit your home, Walters points out that today's economy makes it "a good time to get a fair price" on any work.

|



