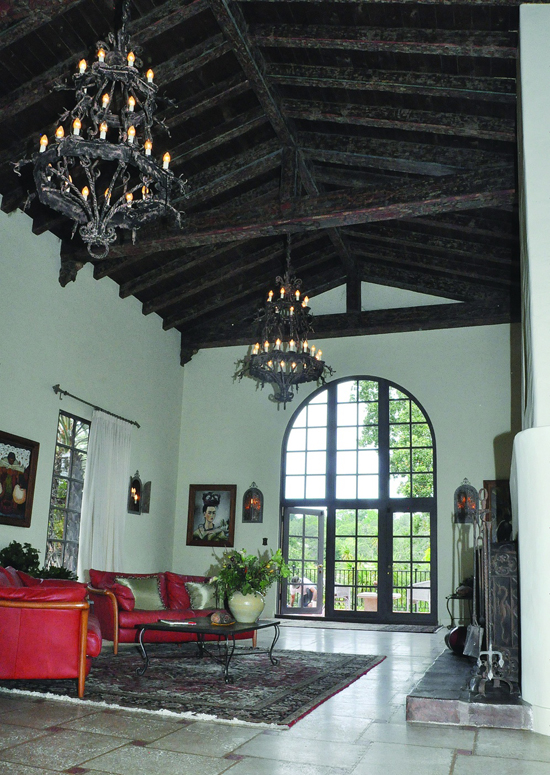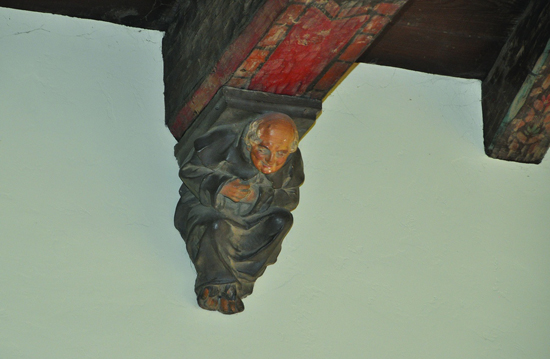| | Published August 14th, 2013
| An Automotive Innovator's Historical Home The house that busses built
| | By Cathy Tyson |  | | View of the front of the Casa del Sueno. Photos Andy Scheck |
The stately Mediterranean home on the ninth fairway of the Orinda Country Club, built in 1929, can trace its history back to one of the brothers who was a leader in the bus construction business with the Fageol Motor Company started in Oakland in 1916. Innovators Frank and Bill Fageol had a vision that began with the redesign of a tractor, and turned it into a successful business that revolutionized how buses and trucks were built.
 Prior to the 1906 earthquake, the Fageol brothers were in charge of sales and service at the Rambler dealership at the corner of Telegraph and 37th Street in Oakland, eventually acquiring the Rambler distributorship. Business of these new-fangled cars must have been good - a directory circa 1908 reveals that six other Fageol family members, no mention of spouses or children, had moved to Oakland from Iowa and were working at the dealership. Presumably the grandiose Orinda home was meant to house the large extended family.
Prior to the 1906 earthquake, the Fageol brothers were in charge of sales and service at the Rambler dealership at the corner of Telegraph and 37th Street in Oakland, eventually acquiring the Rambler distributorship. Business of these new-fangled cars must have been good - a directory circa 1908 reveals that six other Fageol family members, no mention of spouses or children, had moved to Oakland from Iowa and were working at the dealership. Presumably the grandiose Orinda home was meant to house the large extended family.
 Fageol Motor Company was in the right place at the right time to leverage growth in California; the firm purchased four acres of land near Foothill Boulevard and 106th Avenue for their auto, truck and bus plant in 1917. In the early days of bus manufacturing, multi-passenger vehicles were basically stretched automobile touring cars mounted on a truck chassis.
Fageol Motor Company was in the right place at the right time to leverage growth in California; the firm purchased four acres of land near Foothill Boulevard and 106th Avenue for their auto, truck and bus plant in 1917. In the early days of bus manufacturing, multi-passenger vehicles were basically stretched automobile touring cars mounted on a truck chassis.
 The Fageol brothers teamed up with designer Horatio Smith, and started building busses from the ground up with a wider stance to resist flipping over while cornering, unfortunately a common occurrence back in the day. The vehicles were called "safety coaches," featuring a floor just two feet above the roadway for ease of use, and a door at the end of each row of seats, firsts for the fledgling bus business. Business was good, the Oakland Tribune announced, "gross sales of Fageol Motors in 1925 were $5,345,000."
The Fageol brothers teamed up with designer Horatio Smith, and started building busses from the ground up with a wider stance to resist flipping over while cornering, unfortunately a common occurrence back in the day. The vehicles were called "safety coaches," featuring a floor just two feet above the roadway for ease of use, and a door at the end of each row of seats, firsts for the fledgling bus business. Business was good, the Oakland Tribune announced, "gross sales of Fageol Motors in 1925 were $5,345,000."
 Bolstered by the company's success, Frank Fageol and wife started on the home that shares many design elements found in the Orinda Country Club, which was founded a few years before construction started on the home in 1926 and was completed in 1929.
Bolstered by the company's success, Frank Fageol and wife started on the home that shares many design elements found in the Orinda Country Club, which was founded a few years before construction started on the home in 1926 and was completed in 1929.
 Call it creative differences, the brothers left Fageol Motor Company in 1927 to form a venture in Ohio that focused on a dual engine city bus called Twin Coach. That enterprise eventually branched out into trolley buses to keep pace with demand. The streetcar version for city use featured what's believed to be the first bus with air brakes. Sadly the firm couldn't survive the Depression, and went into receivership. It was re-organized as Fageol Truck and Coach in 1938. The factory was purchased by T.A. Peterman which produced Peterbilt trucks starting in 1939.
Call it creative differences, the brothers left Fageol Motor Company in 1927 to form a venture in Ohio that focused on a dual engine city bus called Twin Coach. That enterprise eventually branched out into trolley buses to keep pace with demand. The streetcar version for city use featured what's believed to be the first bus with air brakes. Sadly the firm couldn't survive the Depression, and went into receivership. It was re-organized as Fageol Truck and Coach in 1938. The factory was purchased by T.A. Peterman which produced Peterbilt trucks starting in 1939.
 The gracious hacienda-style home just off Camino Sobrante, now 84-years-old, has three apartments on the property, set up as a family compound around a central patio area facing the golf course. Each apartment - two in the main house and one above the detached garage - has a separate kitchen with one bathroom and one bedroom. With a total of five kitchens, nine-plus bedrooms and nine full bathrooms with two powder rooms, the property has approximately 11,000 square feet of living space.
The gracious hacienda-style home just off Camino Sobrante, now 84-years-old, has three apartments on the property, set up as a family compound around a central patio area facing the golf course. Each apartment - two in the main house and one above the detached garage - has a separate kitchen with one bathroom and one bedroom. With a total of five kitchens, nine-plus bedrooms and nine full bathrooms with two powder rooms, the property has approximately 11,000 square feet of living space.
 Original owner Frank Fageol and his wife had a keen eye for detail; the main home is full of custom design work that has stood the test of time along with many current upgrades, like wi-fi that was unimaginable when ground was broken on the house at the time Herbert Hoover was president.
Original owner Frank Fageol and his wife had a keen eye for detail; the main home is full of custom design work that has stood the test of time along with many current upgrades, like wi-fi that was unimaginable when ground was broken on the house at the time Herbert Hoover was president.
 It's unclear how many amenities are original to the home and which were added in later years but the secluded home on over an acre lot features a green house, koi pond, forge, swimming pool, shady secret garden with babbling brook and two ponds covered in lily pads that are screened from the golf course with mature oak and pine trees. On the lowest level is a spacious cantina party room with generous fireplace and full kitchen.
It's unclear how many amenities are original to the home and which were added in later years but the secluded home on over an acre lot features a green house, koi pond, forge, swimming pool, shady secret garden with babbling brook and two ponds covered in lily pads that are screened from the golf course with mature oak and pine trees. On the lowest level is a spacious cantina party room with generous fireplace and full kitchen.
 One of the highlights of Casa del Sueno, or "house of dreams," is the massive main salon that typifies Mediterranean style with a stunning stone floor, dramatic windows, and immense fireplace featuring a dragon-inspired firewood holder and fireplace screen that compliment the extraordinarily large chandeliers mimicking the dragon motif. One of the highlights of Casa del Sueno, or "house of dreams," is the massive main salon that typifies Mediterranean style with a stunning stone floor, dramatic windows, and immense fireplace featuring a dragon-inspired firewood holder and fireplace screen that compliment the extraordinarily large chandeliers mimicking the dragon motif.
 All the iron work was hand-forged on the property, including the Juliette balconies that open onto the stately two-story lounge. The original stone floors are in excellent condition, along with the unique mosaic tiled staircase.
All the iron work was hand-forged on the property, including the Juliette balconies that open onto the stately two-story lounge. The original stone floors are in excellent condition, along with the unique mosaic tiled staircase.
 Hand-painted designs on the beams in the main living room include tiny carved monks that support the rafters. An original organ sits in the mezzanine balcony to entertain guests.
Hand-painted designs on the beams in the main living room include tiny carved monks that support the rafters. An original organ sits in the mezzanine balcony to entertain guests.
 In the dramatic turret, accessed just off the main entryway via a narrow winding flight of stairs is command central, where the current owner had a number of computers spread out on an enormous desk. With windows on three sides, the room deftly shows off a view of the manicured front garden and fountain.
In the dramatic turret, accessed just off the main entryway via a narrow winding flight of stairs is command central, where the current owner had a number of computers spread out on an enormous desk. With windows on three sides, the room deftly shows off a view of the manicured front garden and fountain.
 While most of the main spaces of the property, grand salon, central kitchen, and bedrooms have been lovingly restored to their original glory, some parts of the property are in need of updating - specifically the apartments.
While most of the main spaces of the property, grand salon, central kitchen, and bedrooms have been lovingly restored to their original glory, some parts of the property are in need of updating - specifically the apartments.
 Casa del Sueno, which is scheduled to be on the market soon, is truly spectacular, but definitely has some quirky elements that could provide a new owner with a blank slate to personalize. Casa del Sueno, which is scheduled to be on the market soon, is truly spectacular, but definitely has some quirky elements that could provide a new owner with a blank slate to personalize.

|
 | | Rear courtyard area with fountain.
|  | | Main lounge with custom chandeliers.
|  | | One of the hand crafted monk figurines at the base of the rafters.
|  | | | | | | | | |
| | | print story
Before you print this article, please remember that it will remain in our archive for you to visit anytime.
download pdf
(use the pdf document for best printing results!) | | | Comments | | |
| | | | | | | | | | | | | | | | |






