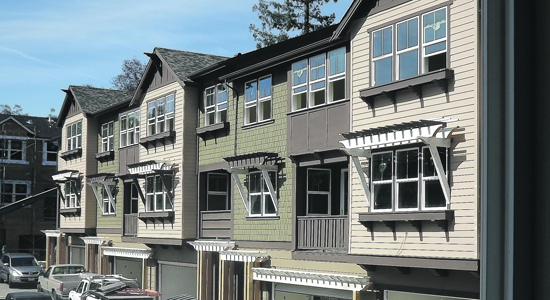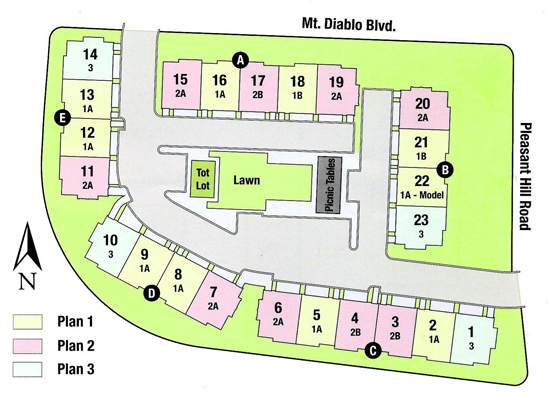 | | | Construction of the Marquis Lafayette development is nearing completion; pictured is a courtside view. Photo Cathy Dausman
| | | | | | The Marquis is back in Lafayette - this time in the form of town home style housing. Twenty-three homes; four to six units per building, in five buildings are taking shape on the 1.5 acre parcel which formerly housed the Hungry Hunter restaurant on the southwest corner of Mt. Diablo Boulevard and Pleasant Hill Road.
 The Marquis Lafayette townhomes will bear the new street name of Shreve Lane. Coffee shops, grocery stores, medical offices, the Lafayette Library and BART transportation are just minutes away on foot. Each single family attached home features four bedrooms, 3.5 baths and a 2 car garage; the three available floor plans offer square footage ranging from 1967 to 2074.
The Marquis Lafayette townhomes will bear the new street name of Shreve Lane. Coffee shops, grocery stores, medical offices, the Lafayette Library and BART transportation are just minutes away on foot. Each single family attached home features four bedrooms, 3.5 baths and a 2 car garage; the three available floor plans offer square footage ranging from 1967 to 2074.
 Models cost from $795,000 to $820,000. Additional "location premium" and upgrade costs apply.
Models cost from $795,000 to $820,000. Additional "location premium" and upgrade costs apply.
 "These are high spec level homes, with 17 by 17 tiles, granite countertops, stainless steel GE appliances and maple cabinets," said Rebecca Newell, northern California area sales manager for Taylor Morrison.
"These are high spec level homes, with 17 by 17 tiles, granite countertops, stainless steel GE appliances and maple cabinets," said Rebecca Newell, northern California area sales manager for Taylor Morrison.
 The house also features CAT 5 cable wiring. Newell said the homes' GreenPoint rating also makes them environmentally friendly. --The green extends outside, as well. The buildings face inward to a park space which will hold a tot lot, lawn and picnic area.
The house also features CAT 5 cable wiring. Newell said the homes' GreenPoint rating also makes them environmentally friendly. --The green extends outside, as well. The buildings face inward to a park space which will hold a tot lot, lawn and picnic area.
 "We modeled it after the [downtown] Lafayette park," said sales associate Chrissie Curnutt, although theirs is absent the park's namesake statue and overhead trellis. "We're excited to have an offering which is a little bit different product for Lafayette," Curnutt added.
"We modeled it after the [downtown] Lafayette park," said sales associate Chrissie Curnutt, although theirs is absent the park's namesake statue and overhead trellis. "We're excited to have an offering which is a little bit different product for Lafayette," Curnutt added.
 Newell and Curnutt see the residences as an opportunity for buyers both young and older - those looking to move up or empty nesters wanting to scale back. Both ends of the homeowner spectrum should enjoy living together, although boomers should plan on getting a healthy leg workout. The ground floor entry level does include a fourth bedroom and bath tucked in behind the garage.
Newell and Curnutt see the residences as an opportunity for buyers both young and older - those looking to move up or empty nesters wanting to scale back. Both ends of the homeowner spectrum should enjoy living together, although boomers should plan on getting a healthy leg workout. The ground floor entry level does include a fourth bedroom and bath tucked in behind the garage.
 The main floor is the living area, one flight up from ground, with kitchen, dining room, living space, laundry and a powder room, and small deck facing the common green space.
The main floor is the living area, one flight up from ground, with kitchen, dining room, living space, laundry and a powder room, and small deck facing the common green space.
 The upper floor has three bedrooms and two full baths. Views are good from both the main and upper floors, and it seems the builder made an effort to preserve the tall pine and redwoods encircling the complex. Traffic noise on the busy adjacent streets was surprisingly quiet with the windows closed.
The upper floor has three bedrooms and two full baths. Views are good from both the main and upper floors, and it seems the builder made an effort to preserve the tall pine and redwoods encircling the complex. Traffic noise on the busy adjacent streets was surprisingly quiet with the windows closed.
 When Lamorinda Weekly first visited the project mid-September the interiors had been painted, but the kitchen cabinetry and backsplash tile installation was unfinished. Hardwood flooring was still under a protective wrap, and the kitchen appliances had not been installed. Now, according to Curnutt, all appliances have been installed "except in Building B" (the four townhomes which back up to Pleasant Hill Road). It is expected that exteriors and landscaping should be done by December, she added.
When Lamorinda Weekly first visited the project mid-September the interiors had been painted, but the kitchen cabinetry and backsplash tile installation was unfinished. Hardwood flooring was still under a protective wrap, and the kitchen appliances had not been installed. Now, according to Curnutt, all appliances have been installed "except in Building B" (the four townhomes which back up to Pleasant Hill Road). It is expected that exteriors and landscaping should be done by December, she added.
 Exterior finishes - shingling in fall colors and trellis-like sunshades above windows and garage bays were taking shape along the building faŠades, especially along the site interior.
Exterior finishes - shingling in fall colors and trellis-like sunshades above windows and garage bays were taking shape along the building faŠades, especially along the site interior.
 According to Newell, the old restaurant was demolished a little over a year ago; paving began last April. The company hopes to have its first building completed this fall; buyers could move in by December or January, she said.
According to Newell, the old restaurant was demolished a little over a year ago; paving began last April. The company hopes to have its first building completed this fall; buyers could move in by December or January, she said.
 Marquis Lafayette is a Taylor Morrison development. For details, go online to http://www.taylormorrison.com/new-homes/california/bay-area/lafayette/marquis-community#Floorplans or call for a viewing appointment: (925) 785-1331.
Marquis Lafayette is a Taylor Morrison development. For details, go online to http://www.taylormorrison.com/new-homes/california/bay-area/lafayette/marquis-community#Floorplans or call for a viewing appointment: (925) 785-1331.

|

