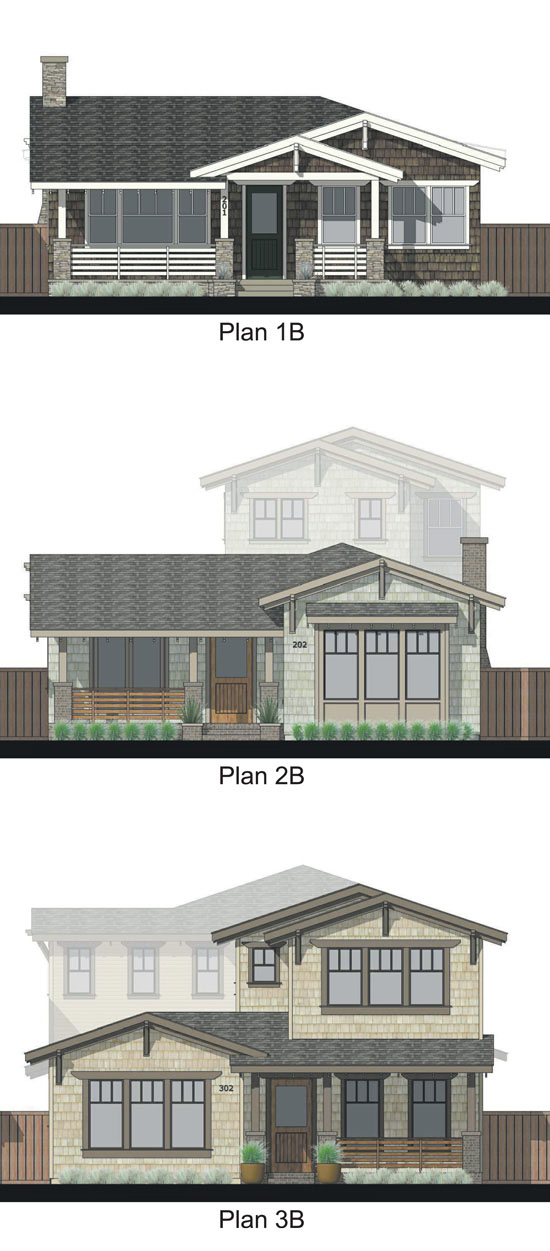 |
|
|
Image provided
|
|
|
|
|
|
The proposed Terraces of Lafayette project, now called The Homes at Deer Hill, was back before the Planning Commission for a supplemental environmental impact report scoping session, to look at changes from the original report, prepared for what was then a 315-unit multi-family development, to the current project that has been downsized to 44 single family homes. The city must "scope" the supplemental EIR to identify topics to be analyzed in the document.
 This meeting is just the first step in a long process. Going forward, staff anticipates the draft EIR will be ready for a 45-day public review period starting in August. Then a public hearing will be held in September focusing on comments from the draft supplemental EIR ahead of preparing the final supplemental EIR. Discussion on the merits of the project will start in September with the Circulation Commission, then move through the Design Review Commission, Parks Trails and Recreation, then finally back to the Planning Commission and Lafayette City Council.
This meeting is just the first step in a long process. Going forward, staff anticipates the draft EIR will be ready for a 45-day public review period starting in August. Then a public hearing will be held in September focusing on comments from the draft supplemental EIR ahead of preparing the final supplemental EIR. Discussion on the merits of the project will start in September with the Circulation Commission, then move through the Design Review Commission, Parks Trails and Recreation, then finally back to the Planning Commission and Lafayette City Council.
 Perhaps more newsworthy than the scoping process was the debut of a new site plan and conceptual drawings of the single-family bungalow craftsman style homes on the 22-acre parcel. Preliminary plans by new the architect, KTGY Group of Oakland, incorporate front porches, open-concept kitchen dining and living spaces, with two-car garages and private courtyard patio space, in three and four bedroom homes that range from 2,300 square feet to 2,800 square feet.
Perhaps more newsworthy than the scoping process was the debut of a new site plan and conceptual drawings of the single-family bungalow craftsman style homes on the 22-acre parcel. Preliminary plans by new the architect, KTGY Group of Oakland, incorporate front porches, open-concept kitchen dining and living spaces, with two-car garages and private courtyard patio space, in three and four bedroom homes that range from 2,300 square feet to 2,800 square feet.
 Home fronts are oriented to neighborhood walkways, which creates a pedestrian-friendly atmosphere and more community interaction, said project manager Dave Baker. Garages will be in the rear of all the homes, facing an alley. "Single story and one and a half story homes are located in the most visibly prominent areas," Baker said. "In addition, berming and mature trees will be planted to make these homes less visible from the adjacent roads."
Home fronts are oriented to neighborhood walkways, which creates a pedestrian-friendly atmosphere and more community interaction, said project manager Dave Baker. Garages will be in the rear of all the homes, facing an alley. "Single story and one and a half story homes are located in the most visibly prominent areas," Baker said. "In addition, berming and mature trees will be planted to make these homes less visible from the adjacent roads."
 Several pocket areas that could hold barbecues, gazebos, play areas, sitting areas or other features are included; their fate depends on feedback from the Design Review Commission. "It's a great opportunity to do something different," said Jill Williams, principal with KTGY, who incorporated authentic historical elements of the area on the exteriors. She explained the living spaces are focused toward the front of the homes facing greenbelt paseos to create a walkable village feel.
Several pocket areas that could hold barbecues, gazebos, play areas, sitting areas or other features are included; their fate depends on feedback from the Design Review Commission. "It's a great opportunity to do something different," said Jill Williams, principal with KTGY, who incorporated authentic historical elements of the area on the exteriors. She explained the living spaces are focused toward the front of the homes facing greenbelt paseos to create a walkable village feel.
 Community facilities include the soccer field with public restrooms, tot lot, parking lot, and a multi-use trail that skirts the elevation gain of Deer Hill to enable less challenging bicycle and pedestrian access to Acalanes High School on one end and downtown on the other. The location of a dog park that was included in an earlier version is still not finalized, but it may be moved to a parcel across the street.
Community facilities include the soccer field with public restrooms, tot lot, parking lot, and a multi-use trail that skirts the elevation gain of Deer Hill to enable less challenging bicycle and pedestrian access to Acalanes High School on one end and downtown on the other. The location of a dog park that was included in an earlier version is still not finalized, but it may be moved to a parcel across the street.
 For detailed images on the site plan and architectural renderings of the homes, along with the history of the project to date, go to the city website at www.lovelafayette.org and click on Hot Topics.
For detailed images on the site plan and architectural renderings of the homes, along with the history of the project to date, go to the city website at www.lovelafayette.org and click on Hot Topics.

|
