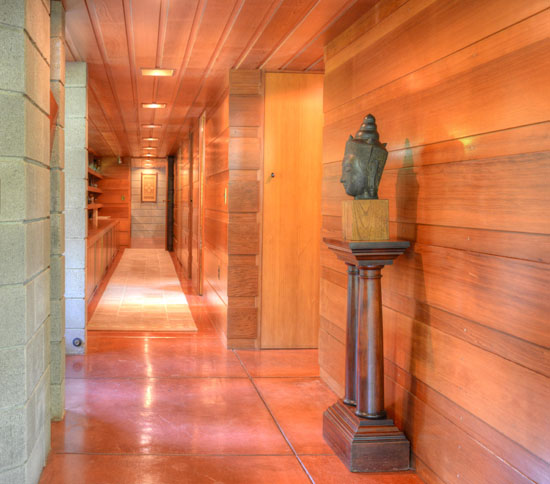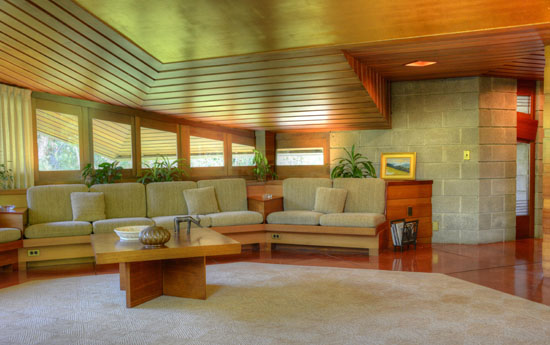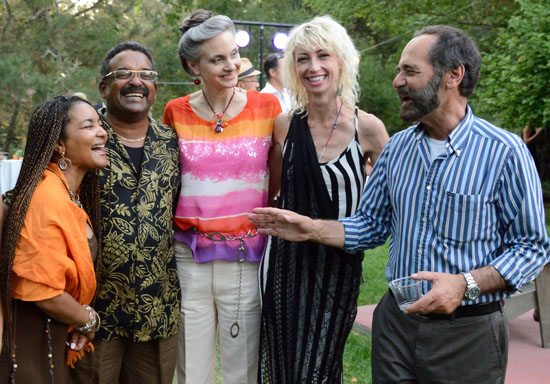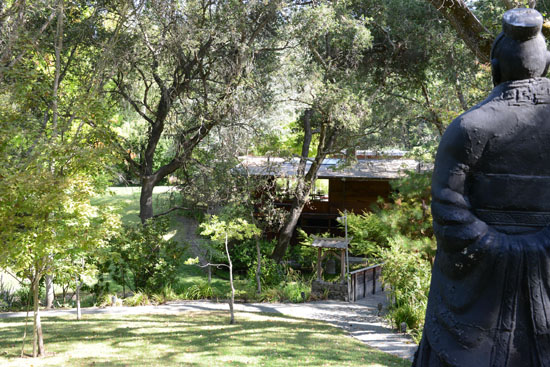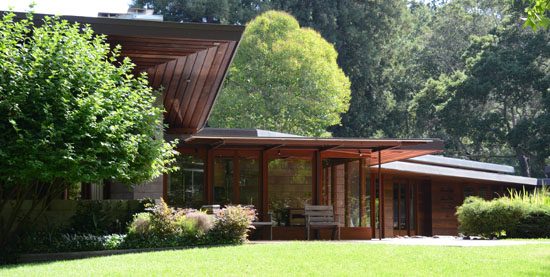 | | | "Buildings, too, are children of the Earth and Sun." - Frank Lloyd Wright Photo Ohlen Alexander | | | | | | I t is alchemy. It is water becoming wine. It is transcendence - that intense moment of mindfulness when you are one with all that is around you - and hear the whisper of something greater than yourself.
 "It" is Lamorinda's Wright-Buehler House and Gardens in Orinda, and it is unlike any other Frank Lloyd Wright House experience anywhere, say Wright scholars.
"It" is Lamorinda's Wright-Buehler House and Gardens in Orinda, and it is unlike any other Frank Lloyd Wright House experience anywhere, say Wright scholars.
 The first thing noticeable upon arrival is the size of the main house. It seems small. A fairly nondescript cinder block structure, it is dwarfed by a stand of old growth redwoods, silent sentinels atop a sharply sloping creek bank, swaddled in lush ivy groundcover.
The first thing noticeable upon arrival is the size of the main house. It seems small. A fairly nondescript cinder block structure, it is dwarfed by a stand of old growth redwoods, silent sentinels atop a sharply sloping creek bank, swaddled in lush ivy groundcover.
 But as visitors make their way through the close hallway into the living room, the experience is so astonishing that it paralyzes. A subtly lit, slanted, gold leaf-covered ceiling sweeps from a position just barely above the visitor's head up across the octagonal space. The windows, designed to eliminate structural intrusions, simultaneously lengthen until reaching a one-and-one-half story visually explosive wall of glass.
But as visitors make their way through the close hallway into the living room, the experience is so astonishing that it paralyzes. A subtly lit, slanted, gold leaf-covered ceiling sweeps from a position just barely above the visitor's head up across the octagonal space. The windows, designed to eliminate structural intrusions, simultaneously lengthen until reaching a one-and-one-half story visually explosive wall of glass.
 The effect propels the mind forward across a Zen koi pond out to the formal, massive Japanese garden on the property's south lawn. Said a recent visiting Chinese architect, "You could start your own religion in this home."
The effect propels the mind forward across a Zen koi pond out to the formal, massive Japanese garden on the property's south lawn. Said a recent visiting Chinese architect, "You could start your own religion in this home."

 The History
The History
 "That ceiling grabs all of the light and holds it," explains Arthur Dyson, dean emeritus of the Frank Lloyd Wright School of Architecture who first worked with Wright as a Taliesin apprentice. The use of gold leaf and other design techniques, he says, were heavily influenced by Wright's time in Japan.
"That ceiling grabs all of the light and holds it," explains Arthur Dyson, dean emeritus of the Frank Lloyd Wright School of Architecture who first worked with Wright as a Taliesin apprentice. The use of gold leaf and other design techniques, he says, were heavily influenced by Wright's time in Japan.
 Lighting from "unexpected sources," is "filtered and thrown from the planters up and down from the soffit while the lights on the back of the banquette seating shoot up, not down." And because that seating faces the fireplace, "you're also seeing the flames dance. It's luminescent,," Dyson says. The dining room, with its own abundant glass, further intensifies the effect.
Lighting from "unexpected sources," is "filtered and thrown from the planters up and down from the soffit while the lights on the back of the banquette seating shoot up, not down." And because that seating faces the fireplace, "you're also seeing the flames dance. It's luminescent,," Dyson says. The dining room, with its own abundant glass, further intensifies the effect.
 Purchased in 2013 by arts supporter, Gerald Shmavonian, the home was designed by Wright in 1948 per a commission by Maynard P. Buehler and his wife, Katherine. "Mr. Buehler was a building contractor himself, and made sure each part was inspected as it came in," observes Shmavonian. Buehler also invented rifle scope mounts and similar devices still respected by firearms experts today.
Purchased in 2013 by arts supporter, Gerald Shmavonian, the home was designed by Wright in 1948 per a commission by Maynard P. Buehler and his wife, Katherine. "Mr. Buehler was a building contractor himself, and made sure each part was inspected as it came in," observes Shmavonian. Buehler also invented rifle scope mounts and similar devices still respected by firearms experts today.
 Eighty-one at the time, Wright was actively involved but able to visit Orinda only twice due to other pressing projects. Walter Olds, a senior Taliesin apprentice, served as Wright's eyes and ears on the build from October 1948 to April 1949. In 2006, the Wright-Buehler House was added to the National Registry of Historic Places - "the work of a master" from the Modern Movement.
Eighty-one at the time, Wright was actively involved but able to visit Orinda only twice due to other pressing projects. Walter Olds, a senior Taliesin apprentice, served as Wright's eyes and ears on the build from October 1948 to April 1949. In 2006, the Wright-Buehler House was added to the National Registry of Historic Places - "the work of a master" from the Modern Movement.
 Visitors arrive via a western-facing, Cherokee red-tinted concrete walk - above which redwood siding is punctuated by clerestory cutouts - the geometric motif customized for the Buehlers' home. "Wright strongly believed that decoration was not an addition to be made after the fact, but was integral," writes Carol Roland, author of the Wright-Buehler House application for placement on the National Registry of Historic Places. Even the carport was vital.
Visitors arrive via a western-facing, Cherokee red-tinted concrete walk - above which redwood siding is punctuated by clerestory cutouts - the geometric motif customized for the Buehlers' home. "Wright strongly believed that decoration was not an addition to be made after the fact, but was integral," writes Carol Roland, author of the Wright-Buehler House application for placement on the National Registry of Historic Places. Even the carport was vital.
 Additions Stay True to Wright's Vision
Additions Stay True to Wright's Vision
 After Wright's main work was completed, Katherine Buehler asked Olds to add two smaller structures to the complex - a children's playhouse and a guest house. The simple, rectangular, one-and-one-half-story structure was "sited on the rear slope above the creek" and originally "opened onto the pool terrace," notes Roland, and offered views of the property's gazebo area. The Buehlers also asked for a workshop, which was "fitted with cabinets and drawers custom designed to Buehler's specifications."
After Wright's main work was completed, Katherine Buehler asked Olds to add two smaller structures to the complex - a children's playhouse and a guest house. The simple, rectangular, one-and-one-half-story structure was "sited on the rear slope above the creek" and originally "opened onto the pool terrace," notes Roland, and offered views of the property's gazebo area. The Buehlers also asked for a workshop, which was "fitted with cabinets and drawers custom designed to Buehler's specifications."
 The Buehlers refined their privacy during the 1950s by purchasing two lots south of their property line. In the 1960s, they engaged Henry Matsutani to create a formal Shin garden. Famed for revitalizing Golden Gate Park's Japanese Tea Garden, Matsutani built the garden "on the contouring designed by Wright," according to Roland. He diverted water from two creeks which still converge today to create a large, rock-lined pond with an 8-foot high waterfall, accessible via an arched bridge, and added a 13-foot hexagonal wooden gazebo above "for serving tea and viewing the pond or circular western glade," which is flanked by 8-foot tall sculptures of China's first emperor, Chin Shi Huang, and General Wang Yi. A second, even more impressive, fieldstone-lined waterfall on the property's Moraga Way border feeds into the winding creek from a 16-foot drop.
The Buehlers refined their privacy during the 1950s by purchasing two lots south of their property line. In the 1960s, they engaged Henry Matsutani to create a formal Shin garden. Famed for revitalizing Golden Gate Park's Japanese Tea Garden, Matsutani built the garden "on the contouring designed by Wright," according to Roland. He diverted water from two creeks which still converge today to create a large, rock-lined pond with an 8-foot high waterfall, accessible via an arched bridge, and added a 13-foot hexagonal wooden gazebo above "for serving tea and viewing the pond or circular western glade," which is flanked by 8-foot tall sculptures of China's first emperor, Chin Shi Huang, and General Wang Yi. A second, even more impressive, fieldstone-lined waterfall on the property's Moraga Way border feeds into the winding creek from a 16-foot drop.
 In 1992, the aging Matsutani and Maynard Buehler collaborated one final time - erecting a traditional, rectangular, sukiya-style tea house to the southeast. Reached via an arched concrete and log bridge over a Zen dry bed creek and sheltered by old growth native oaks, the tea house is a single screened room which opens via sliding panels onto an elevated platform.
In 1992, the aging Matsutani and Maynard Buehler collaborated one final time - erecting a traditional, rectangular, sukiya-style tea house to the southeast. Reached via an arched concrete and log bridge over a Zen dry bed creek and sheltered by old growth native oaks, the tea house is a single screened room which opens via sliding panels onto an elevated platform.
 Each building on the property keeps within Wright's vision, underscoring the interconnectedness with nature that transcends the norm. "The Buehler building is a symphony," says Dyson. "So many details so well worked out."
Each building on the property keeps within Wright's vision, underscoring the interconnectedness with nature that transcends the norm. "The Buehler building is a symphony," says Dyson. "So many details so well worked out."
 Fire and Rebirth
Fire and Rebirth

 The Buehlers lived graciously in their Wright space for nearly 50 years, making only minimal tweaks until 1994. A faulty space heater sparked a fire, seriously damaging the hallway and bedroom wing. Olds came to the rescue, overseeing the home's restoration from 1995 to 1997.
The Buehlers lived graciously in their Wright space for nearly 50 years, making only minimal tweaks until 1994. A faulty space heater sparked a fire, seriously damaging the hallway and bedroom wing. Olds came to the rescue, overseeing the home's restoration from 1995 to 1997.
 "Throughout the rehabilitation substantial attention was paid to the replication of details, including securing redwood of similar grain and quality to that used in the original construction" and replacing the gold leaf which had been damaged, according to Roland. The New York Times praised the Buehlers for saving the home and Olds for his faithful attention to detail.
"Throughout the rehabilitation substantial attention was paid to the replication of details, including securing redwood of similar grain and quality to that used in the original construction" and replacing the gold leaf which had been damaged, according to Roland. The New York Times praised the Buehlers for saving the home and Olds for his faithful attention to detail.

|

