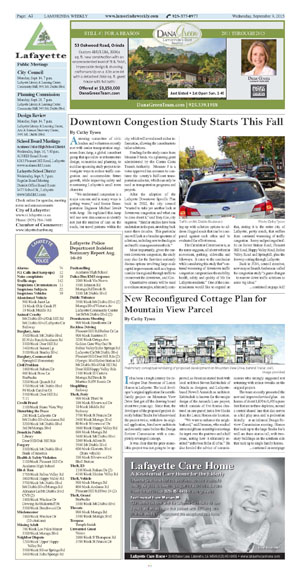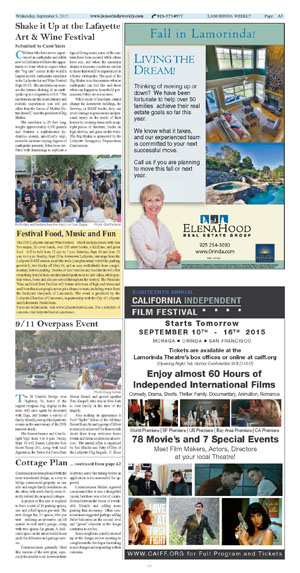|
|
Published September 9th, 2015
|
New Reconfigured Cottage Plan for Mountain View Parcel
|
|
| By Cathy Tyson |
 |
| Preliminary conceptual rendering of proposed development on Mountain View Drive, behind Trader Joe's. Image provided |
It has been a tough journey for developer Dan Freeman of Lenox Homes in Lafayette. The local developer's original application for a multi-family project on Mountain View Drive first got off the drawing board about two years ago. Since then, the developer of the proposed project directly behind Trader Joe's has revised the project twice, withdrew its original application, hired new architects and recently came before the Design Review Commission with a completely revamped concept.
 It was clear that the prior monolithic project was not going to be approved, so Freeman started fresh with local architect Steven Kubitschek of Orinda as designer, and Lafayette-based Newell Arnerich as architect. Kubitschek is known for the unique design of the Amanda Lane project, which consists of five homes clustered on one parcel just a few blocks from the Lenox Homes site location.
It was clear that the prior monolithic project was not going to be approved, so Freeman started fresh with local architect Steven Kubitschek of Orinda as designer, and Lafayette-based Newell Arnerich as architect. Kubitschek is known for the unique design of the Amanda Lane project, which consists of five homes clustered on one parcel just a few blocks from the Lenox Homes site location.
 "We want to enhance the neighborhood," said Freeman, who reached out to neighbors in multiple meetings for input over the past two and a half years, noting how it ultimately resulted "in the best fit for all of us." He also heeded the advice of commissioners who strongly suggested not returning with minor tweaks on the original project.
"We want to enhance the neighborhood," said Freeman, who reached out to neighbors in multiple meetings for input over the past two and a half years, noting how it ultimately resulted "in the best fit for all of us." He also heeded the advice of commissioners who strongly suggested not returning with minor tweaks on the original project.
 The team recently presented the new and improved revised plan - six homes of about 1,800 to 1,900 square feet that are in three duplexes, around a central shared lane that also serves as a kid play area and is pedestrian friendly - at an informal Design Review Commission meeting. Homes that back up to the large Trader Joe's wall are three stories tall, with two-story buildings on the southern side that back up to single family homes. Commissioners were pleased with the more transitional design, as a way to bridge commercial property on one side and single family residences on the other, with multi-family units directly behind the proposed cottages.
The team recently presented the new and improved revised plan - six homes of about 1,800 to 1,900 square feet that are in three duplexes, around a central shared lane that also serves as a kid play area and is pedestrian friendly - at an informal Design Review Commission meeting. Homes that back up to the large Trader Joe's wall are three stories tall, with two-story buildings on the southern side that back up to single family homes. Commissioners were pleased with the more transitional design, as a way to bridge commercial property on one side and single family residences on the other, with multi-family units directly behind the proposed cottages.
 A project of this size is required to have a total of 11 parking spaces, one and a half spaces per unit. The new design has 14 spaces, two per unit - utilizing an inventive car lift system in each unit's garage, along with two spaces for guests. A dedicated space on the street would be set aside for deliveries and garbage service.
A project of this size is required to have a total of 11 parking spaces, one and a half spaces per unit. The new design has 14 spaces, two per unit - utilizing an inventive car lift system in each unit's garage, along with two spaces for guests. A dedicated space on the street would be set aside for deliveries and garbage service.
 Commissioners generally liked this version of the new plan, especially the smaller scale, however there is always some fine tuning before an application is recommended for approval.
Commissioners generally liked this version of the new plan, especially the smaller scale, however there is always some fine tuning before an application is recommended for approval.
 Commissioner Shalini Agrawal commented that it was a thoughtful layout, but there was a bit of contradiction between the vision of a walkable lifestyle and adding more parking than necessary. Other commissioners suggested perhaps adding Juliet balconies on the second level and "green" elements as the design continues to evolve.
Commissioner Shalini Agrawal commented that it was a thoughtful layout, but there was a bit of contradiction between the vision of a walkable lifestyle and adding more parking than necessary. Other commissioners suggested perhaps adding Juliet balconies on the second level and "green" elements as the design continues to evolve.
 Some neighbors actually showed up at the design review meeting to compliment the developer for making major changes and responding to their concerns.
Some neighbors actually showed up at the design review meeting to compliment the developer for making major changes and responding to their concerns.

|
|
|
|
|
|
|
|
|
| |
|
|
|
|




