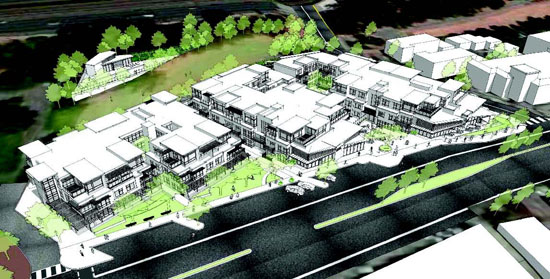
| ||||||
This will be a predominately market rate project, however, as 10 of the 66 for-sale condominiums will be sold at affordable prices to moderate- or low-income households. The new three-story development will also feature a restaurant anchoring the Dolores Drive corner, some commercial space, underground parking, a lap pool and pool house, two lobbies, a fitness room, bike storage and public art. Conditions of approval imposed by the city also necessitate improving the East Bay Municipal Utility District right-of-way with bicycle and pedestrian path upgrades and enhanced landscaping; the utility has an easement for an underground pipeline that diagonally bisects the property, which cannot be built upon, leaving a small triangle near the freeway that will house the pool and pool house.
The handful of volunteers who make up the DRC complimented the overall changes, noting that the project has "come a long way" from the original version presented in 2014, but still offered constructive criticism. Gordon Chong shared how pleased he was that the architect successfully "captured the relationship of interior and exterior spaces," while J. Alan Sayles called it "a beautiful project - but I'd rather see it in downtown Walnut Creek. It's just too much."
In a detailed staff report, Planning and Building Director Niroop Srivatsa itemized how Lennar Homes has responded to the "overwhelming majority of comments raised at previous meetings" and recommended approval.
The DRC Commissioners unanimously agreed to recommend approval to the next review body, the Planning Commission, knowing that the project would be back at the DRC for more detailed design suggestions in the future. That Planning Commission public hearing is scheduled at 7 p.m. on Feb. 1 in the Community Hall of the Lafayette Library and Learning Center.
In a lengthy letter to the members of the DRC, Tang wrote that the goal of the project is to create a "village layout that ties in with Lafayette's small-town character, and fosters community-building by encouraging interaction among new residents, and providing public and private-common spaces for gathering and socializing." Some of that community building has begun already with on-going talks with across-the-street merchant Diamond K to find a solution that works for both parties.
Reach the reporter at:
