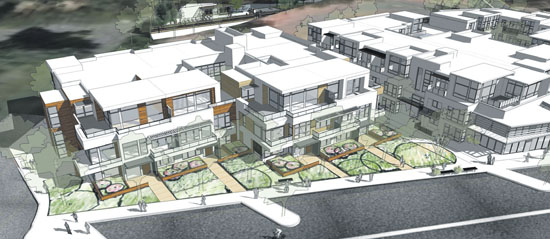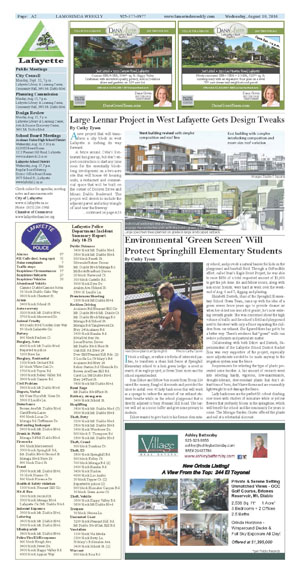| | Published August 10th, 2016
| Large Lennar Project in West Lafayette Gets Design Tweaks
| | | By Cathy Tyson |  | | Large specimen trees planted on grade in large landscaped setback Images Studio T Square |
A new project that will transform a city block in west Lafayette is inching its way
 forward.
forward.
 A fence around Celia's Restaurant has gone up, but don't expect construction to start any time soon for the essentially block-long development on a two-acre site that will house 66 housing units, a restaurant and commercial space that will be built on the corner of Dolores Drive and Mount Diablo Boulevard. The project will stretch to include the adjacent parcel and a tiny triangle of land near the freeway.
A fence around Celia's Restaurant has gone up, but don't expect construction to start any time soon for the essentially block-long development on a two-acre site that will house 66 housing units, a restaurant and commercial space that will be built on the corner of Dolores Drive and Mount Diablo Boulevard. The project will stretch to include the adjacent parcel and a tiny triangle of land near the freeway.
 Since the Lennar project was officially proposed over two years ago, after a number of informal study sessions, the design has changed significantly. Although the development was given a green light in March, the Planning Commission had lingering concerns, so it set forth conditions of approval.
Since the Lennar project was officially proposed over two years ago, after a number of informal study sessions, the design has changed significantly. Although the development was given a green light in March, the Planning Commission had lingering concerns, so it set forth conditions of approval.
 Responding at a recent design review commission meeting, architect Chek Tang of Studio T-Square explained the changes made to architectural plans to address those concerns, and after some discussion, this particular condition of approval, Phase I Design Plans, was satisfied.
Responding at a recent design review commission meeting, architect Chek Tang of Studio T-Square explained the changes made to architectural plans to address those concerns, and after some discussion, this particular condition of approval, Phase I Design Plans, was satisfied.
 The developer still needs to complete much more detailed plans to satisfy Phase II Design Plans, which will include building materials and colors, windows and doors, balcony design, chimney design, outdoor furniture and more. Those items are slated to be reviewed over four more design review meetings.
The developer still needs to complete much more detailed plans to satisfy Phase II Design Plans, which will include building materials and colors, windows and doors, balcony design, chimney design, outdoor furniture and more. Those items are slated to be reviewed over four more design review meetings.
 For example, one of the Planning Commission's requests is to maintain a transitional feel between the downtown core and west end districts, while avoiding uniformity.
For example, one of the Planning Commission's requests is to maintain a transitional feel between the downtown core and west end districts, while avoiding uniformity.
 The current design response from the architect is a "coherent timeless application maintains the integrity of high-quality design," transcending time and style. Architecturally, the west and east building should be related in proportion, elements and materials, yet clearly distinguished in their overall appearance.
The current design response from the architect is a "coherent timeless application maintains the integrity of high-quality design," transcending time and style. Architecturally, the west and east building should be related in proportion, elements and materials, yet clearly distinguished in their overall appearance.
 For non-design professionals who may be unfamiliar with some of the architectural lingo, it's worth checking out the project plans on the city website that illustrate previous and current designs. Visit www.lovelafayette.com, click on public meetings, and click on the July 25 Design Review Commission meeting.
For non-design professionals who may be unfamiliar with some of the architectural lingo, it's worth checking out the project plans on the city website that illustrate previous and current designs. Visit www.lovelafayette.com, click on public meetings, and click on the July 25 Design Review Commission meeting.

|
 | | | | | | | | | | | | | |




