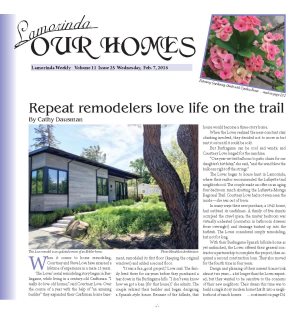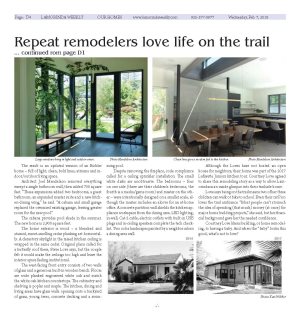| | Published February 7th, 2018
| Repeat remodelers love life on the trail
| | | By Cathy Dausman | 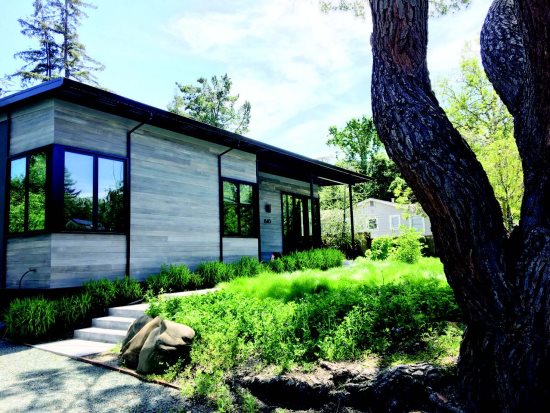 | | This Love remodel is an updated version of an Eichler home. Photo Mendelson Architecture |
When it comes to home remodeling, Courtney and Steve Love have amassed a lifetime of experience in a mere 15 years.
 The Loves' serial remodeling story began in Burlingame, while living in a century-old Craftsman. "I really do love old homes," said Courtney Love. Over the course of a year with the help of "an amazing builder" they expanded their Craftsman home basement, remodeled its first floor (keeping the original windows) and added a second floor.
The Loves' serial remodeling story began in Burlingame, while living in a century-old Craftsman. "I really do love old homes," said Courtney Love. Over the course of a year with the help of "an amazing builder" they expanded their Craftsman home basement, remodeled its first floor (keeping the original windows) and added a second floor.
 "It was a fun, good project," Love said. The family lived there for six years before they purchased a tear down in the Burlingame hills. "I don't even know how we got a loan (for that house)," she admits. The couple rehired their builder and began designing a Spanish-style house. Because of the hillside, that house would become a three-story home.
"It was a fun, good project," Love said. The family lived there for six years before they purchased a tear down in the Burlingame hills. "I don't even know how we got a loan (for that house)," she admits. The couple rehired their builder and began designing a Spanish-style house. Because of the hillside, that house would become a three-story home.
 When the Loves realized the near-constant stair climbing involved, they decided not to move in but rent it out until it could be sold.
When the Loves realized the near-constant stair climbing involved, they decided not to move in but rent it out until it could be sold.
 But Burlingame can be cool and windy, and Courtney Love longed for the sunshine.
But Burlingame can be cool and windy, and Courtney Love longed for the sunshine.
 "One year we tied balloons to patio chairs for our daughter's birthday," she said, "and the wind blew the balloons right off the strings."
"One year we tied balloons to patio chairs for our daughter's birthday," she said, "and the wind blew the balloons right off the strings."
 The Loves began to house hunt in Lamorinda, where their realtor recommended the Lafayette trail neighborhood. The couple made an offer on an aging four-bedroom ranch abutting the Lafayette-Moraga Regional Trail. Courtney Love had not even seen the inside-she was out of town.
The Loves began to house hunt in Lamorinda, where their realtor recommended the Lafayette trail neighborhood. The couple made an offer on an aging four-bedroom ranch abutting the Lafayette-Moraga Regional Trail. Courtney Love had not even seen the inside-she was out of town.
 In many ways their new purchase, a 1942 home, had outlived its usefulness. A family of five skunks occupied the crawl space, the master bedroom was virtually unheated (cosmetics in bathroom drawers froze overnight) and drainage backed up into the bathtub. The Loves considered simply remodeling, but not for long.
In many ways their new purchase, a 1942 home, had outlived its usefulness. A family of five skunks occupied the crawl space, the master bedroom was virtually unheated (cosmetics in bathroom drawers froze overnight) and drainage backed up into the bathtub. The Loves considered simply remodeling, but not for long.
 With their Burlingame Spanish hillside home as yet unfinished, the Loves offered their general contractor a partnership to complete the project, then acquired a second construction loan. They also moved for the fourth time in four years.
With their Burlingame Spanish hillside home as yet unfinished, the Loves offered their general contractor a partnership to complete the project, then acquired a second construction loan. They also moved for the fourth time in four years.
 Design and planning of their current house took almost two years - a bit longer than the Loves expected, but they wanted to be sensitive to the concerns of their new neighbors. Their dream this time was to build a single story modern home that fit into a neighborhood of ranch homes.
Design and planning of their current house took almost two years - a bit longer than the Loves expected, but they wanted to be sensitive to the concerns of their new neighbors. Their dream this time was to build a single story modern home that fit into a neighborhood of ranch homes.
 The result is an updated version of an Eichler home - full of light, clean, bold lines, atriums and indoor/outdoor living space.
The result is an updated version of an Eichler home - full of light, clean, bold lines, atriums and indoor/outdoor living space.
 Architect Joel Mendelson removed everything except a single bathroom wall, then added 700 square feet. "These expansions added two bedrooms, a guest bathroom, an expanded master suite and a new kitchen-dining wing," he said. "A cabana and small garage replaced the oversized existing garage, leaving greater room for the new pool."
Architect Joel Mendelson removed everything except a single bathroom wall, then added 700 square feet. "These expansions added two bedrooms, a guest bathroom, an expanded master suite and a new kitchen-dining wing," he said. "A cabana and small garage replaced the oversized existing garage, leaving greater room for the new pool."
 The cabana provides pool shade in the summer. The new home is 2,900 square feet.
The cabana provides pool shade in the summer. The new home is 2,900 square feet.
 The home exterior is wood - a bleached and stained, sweet-smelling cedar planking set horizontally. A clerestory skylight in the raised kitchen ceiling is wrapped in the same cedar. Original plans called for a butterfly roof there, Steve Love says, but the couple felt it would make the ceilings too high and leave the interior space feeling institutional.
The home exterior is wood - a bleached and stained, sweet-smelling cedar planking set horizontally. A clerestory skylight in the raised kitchen ceiling is wrapped in the same cedar. Original plans called for a butterfly roof there, Steve Love says, but the couple felt it would make the ceilings too high and leave the interior space feeling institutional.
 The west-facing front entry consists of two walls of glass and a generous built-in wooden bench. Floors are wide planked engineered white oak and match the white oak kitchen countertops. The cabinetry and shelving is poplar and maple. The kitchen, dining and living areas have glass walls opening onto a backyard of grass, young trees, concrete decking and a swimming pool.
The west-facing front entry consists of two walls of glass and a generous built-in wooden bench. Floors are wide planked engineered white oak and match the white oak kitchen countertops. The cabinetry and shelving is poplar and maple. The kitchen, dining and living areas have glass walls opening onto a backyard of grass, young trees, concrete decking and a swimming pool.
 Despite removing the fireplace, code compliance called for a ceiling sprinkler installation. The small white disks are unobtrusive. The bedrooms - four on one side (three are their children's bedrooms; the fourth is a media/game room) and master on the other - were intentionally designed on a smaller scale, although the master includes an alcove for an at-home office. A concrete partition wall shields the kitchen appliance workspace from the dining area. LED lighting, in-wall, Cat-5 cable, electric outlets with built-in USB plugs and in-ceiling speakers complete the tech checklist. Two color landscapes painted by a neighbor adorn a dining area wall.
Despite removing the fireplace, code compliance called for a ceiling sprinkler installation. The small white disks are unobtrusive. The bedrooms - four on one side (three are their children's bedrooms; the fourth is a media/game room) and master on the other - were intentionally designed on a smaller scale, although the master includes an alcove for an at-home office. A concrete partition wall shields the kitchen appliance workspace from the dining area. LED lighting, in-wall, Cat-5 cable, electric outlets with built-in USB plugs and in-ceiling speakers complete the tech checklist. Two color landscapes painted by a neighbor adorn a dining area wall.
 Although the Loves have not hosted an open house for neighbors, their home was part of the 2017 Lafayette Juniors kitchen tour. Courtney Love agreed to share this remodeling story as a way to allow Lamorindans an inside glimpse into their trailside home.
Although the Loves have not hosted an open house for neighbors, their home was part of the 2017 Lafayette Juniors kitchen tour. Courtney Love agreed to share this remodeling story as a way to allow Lamorindans an inside glimpse into their trailside home.
 Love says being on the trail means two of her three children can walk or bike to school. Even their cat Pico loves the trail ambiance. "Most people can't stomach the idea of spending (that much) money (at once) for major home building projects," she said, but her financial background gave her the needed confidence.
Love says being on the trail means two of her three children can walk or bike to school. Even their cat Pico loves the trail ambiance. "Most people can't stomach the idea of spending (that much) money (at once) for major home building projects," she said, but her financial background gave her the needed confidence.
 Courtney Love likens building, or home remodeling, to having a baby. And when the "baby" looks this good, what's not to love?
Courtney Love likens building, or home remodeling, to having a baby. And when the "baby" looks this good, what's not to love?

|
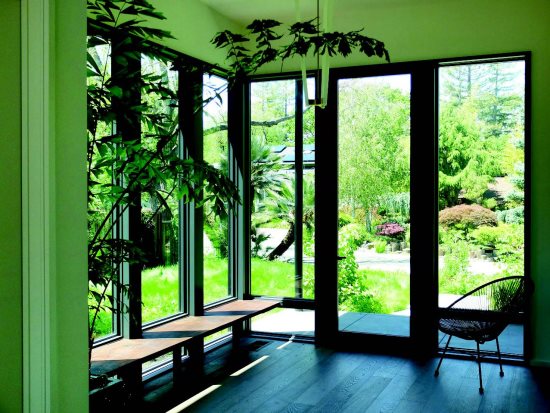 | | Large windows bring in light and outdoor views. Photo Mendelson Architecture | 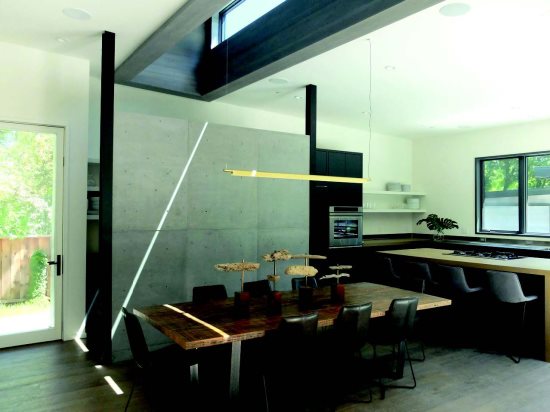 | | Clean lines give a modern feel to this kitchen. Photo Mendelson Architecture |  | | Photos Kate Webber | | | | | | | |






