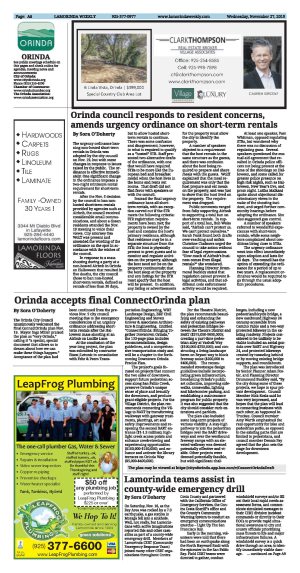| | Published November 27th, 2019
| Orinda accepts final ConnectOrinda plan
| | | By Sora O'Doherty | | |
The Orinda City Council unanimously welcomed the final ConnectOrinda plan Nov. 19. Mayor Inga Miller praised the plan as "very Orinda," calling it "a special, special document that allows us to dream about how we can make these things happen." Acceptance of the plan had been continued from the previous Nov. 5 city council meeting due to the emergency consideration of an urgency ordinance addressing short-term rentals after the Halloween mass shooting at an Airbnb on Lucille Lane.
 At the conclusion of the year-long project, the plan was submitted by contractor Eisen|Letunic in consultation with Fehr & Peers Transportation Engineering, WRT Landscape Design, BKF Civil Engineering and Steven Grover & Associates Architecture & Engineering. Entitled "ConnectOrinda: Bringing Together Downtown Orinda," the 133-page plan includes recommendations, design guidelines, and a comprehensive transportation study and will be a chapter in the forthcoming Downtown Orinda Precise Plan.
At the conclusion of the year-long project, the plan was submitted by contractor Eisen|Letunic in consultation with Fehr & Peers Transportation Engineering, WRT Landscape Design, BKF Civil Engineering and Steven Grover & Associates Architecture & Engineering. Entitled "ConnectOrinda: Bringing Together Downtown Orinda," the 133-page plan includes recommendations, design guidelines, and a comprehensive transportation study and will be a chapter in the forthcoming Downtown Orinda Precise Plan.
 The project's goals focused on projects that connect the two sides of downtown, support future pedestrian access along San Pablo Creek, preserve Orinda's unique sense of place and beautify the downtown, and produce grant-eligible projects. For the Village District, the plan recommends connecting the Village to BART by transforming walkways with gateway treatments, plantings, art and safety improvements and reopening the second BART entrance ($1-1.5 million); highlight creek access points and enhance creek-viewing and experiencing opportunities ($100,000-$150,000); and enhance and activate the library terraces on Orinda Way ($5,000-$400,000).
The project's goals focused on projects that connect the two sides of downtown, support future pedestrian access along San Pablo Creek, preserve Orinda's unique sense of place and beautify the downtown, and produce grant-eligible projects. For the Village District, the plan recommends connecting the Village to BART by transforming walkways with gateway treatments, plantings, art and safety improvements and reopening the second BART entrance ($1-1.5 million); highlight creek access points and enhance creek-viewing and experiencing opportunities ($100,000-$150,000); and enhance and activate the library terraces on Orinda Way ($5,000-$400,000).
 For the Theatre District, the plan recommends beautifying and enhancing the safety of existing pathways and pedestrian bridges between the Theatre District and BART ($375,000-$600,000); creating a part-time pedestrian alley at Vashell Way ($100,000-$250,000); and constructing a living-landscape berm on Bryant way to block freeway noise ($200,000 to $400,000). The recommended streetscape design guidelines include incorporating green infrastructure, broadening Orinda's public art collection, improving sidewalks, crosswalks, lighting and bike/scooter parking, and establishing a maintenance program for public property. It was also suggested that the city should consider curb extensions and parklets.
For the Theatre District, the plan recommends beautifying and enhancing the safety of existing pathways and pedestrian bridges between the Theatre District and BART ($375,000-$600,000); creating a part-time pedestrian alley at Vashell Way ($100,000-$250,000); and constructing a living-landscape berm on Bryant way to block freeway noise ($200,000 to $400,000). The recommended streetscape design guidelines include incorporating green infrastructure, broadening Orinda's public art collection, improving sidewalks, crosswalks, lighting and bike/scooter parking, and establishing a maintenance program for public property. It was also suggested that the city should consider curb extensions and parklets.
 The plan also included some long-term projects of various viability. A stay-high pathway to join the pedestrian bridges over the BART driveways and over the westbound freeway ramps with an elevated walkway was deemed potentially effective and viable. Other projects were deemed potentially feasible, but with significant challenges, including a new pedestrian/bicycle bridge, a new eastbound Highway 24 onramp accessible from Camino Pablo and a two-way protected bikeway in the existing roadway. Projects considered to be unlikely to be viable included an aerial gondola over BART and Highway 24, and protected bikeways created by tunneling behind or by moving existing bridge supports, and roundabouts.
The plan also included some long-term projects of various viability. A stay-high pathway to join the pedestrian bridges over the BART driveways and over the westbound freeway ramps with an elevated walkway was deemed potentially effective and viable. Other projects were deemed potentially feasible, but with significant challenges, including a new pedestrian/bicycle bridge, a new eastbound Highway 24 onramp accessible from Camino Pablo and a two-way protected bikeway in the existing roadway. Projects considered to be unlikely to be viable included an aerial gondola over BART and Highway 24, and protected bikeways created by tunneling behind or by moving existing bridge supports, and roundabouts.
 The plan was introduced by Senior Planner Adam Foster, and Planning Director Drummond Buckley said, "By the city doing some of these projects, we hope to spur private development. Council Member Nick Kosla said he was very impressed, and hopes that the plan will lead to connecting business with each other, as happened in Truckee. Council member Amy Worth emphasized the real opportunity for bike and pedestrian paths, as opposed to the existing paths that are limited to pedestrians, and council member Dennis Fay agreed that the plan sets the stage for downtown development.
The plan was introduced by Senior Planner Adam Foster, and Planning Director Drummond Buckley said, "By the city doing some of these projects, we hope to spur private development. Council Member Nick Kosla said he was very impressed, and hopes that the plan will lead to connecting business with each other, as happened in Truckee. Council member Amy Worth emphasized the real opportunity for bike and pedestrian paths, as opposed to the existing paths that are limited to pedestrians, and council member Dennis Fay agreed that the plan sets the stage for downtown development. |
| | | | | | | | | | | | |


