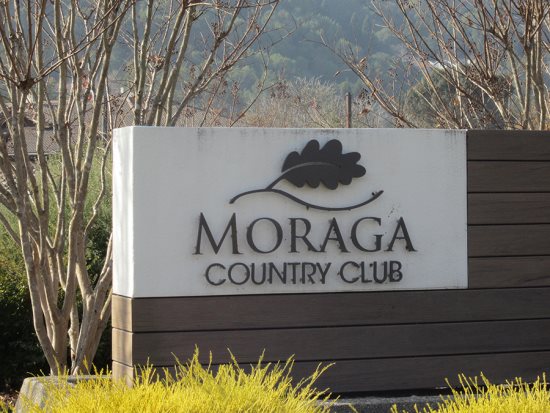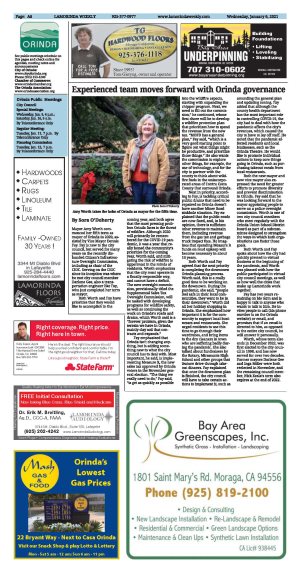| | Published January 6th, 2021
| Expansion in the works for Moraga Country Club
| | | By Vera Kochan |  | | Moraga Country Club prepares to expand Photo Vera Kochan |
The Moraga Country Club received a green light during the Planning Commission's Dec. 7 meeting for a request to expand its facilities. Included in the plans is a new 6,600-square-foot fitness facility, a new 4,300-square-foot courtside grille, a sports court to include bocce ball and pickleball courts, additional parking and upgraded landscaping.
 Commission members gave high marks to MCC for one of the most comprehensive applications ever turned in for review and consideration.
Commission members gave high marks to MCC for one of the most comprehensive applications ever turned in for review and consideration.
 The MCC was originally developed in 1974, approximately six months before Moraga became incorporated. It included homes, a clubhouse, golf course, swimming pool and tennis courts. In 2011-12, the original clubhouse and pool were demolished to make way for a new pool and a 20,271-square-foot two-story clubhouse which features a reception desk/lobby, lounge, golf pro shop, men's and women's locker rooms, restaurant, bar, kitchen, banquet and conference rooms, and administration space for staff. All of these and future amenities/facilities will continue to be available to MCC residents and members only.
The MCC was originally developed in 1974, approximately six months before Moraga became incorporated. It included homes, a clubhouse, golf course, swimming pool and tennis courts. In 2011-12, the original clubhouse and pool were demolished to make way for a new pool and a 20,271-square-foot two-story clubhouse which features a reception desk/lobby, lounge, golf pro shop, men's and women's locker rooms, restaurant, bar, kitchen, banquet and conference rooms, and administration space for staff. All of these and future amenities/facilities will continue to be available to MCC residents and members only.
 The proposal includes a demolition of the existing 1,200-square-foot tennis shop in order to construct the new fitness facility, courtside grille and an 860-square-foot recreation pavilion adjacent to the existing clubhouse on opposite sides of the swimming pool.
The proposal includes a demolition of the existing 1,200-square-foot tennis shop in order to construct the new fitness facility, courtside grille and an 860-square-foot recreation pavilion adjacent to the existing clubhouse on opposite sides of the swimming pool.
 The courtside grille would lead from the pool deck down to the adjacent sport courts and have two levels. The main deck would include a bar, dining room and kitchen with a wraparound outdoor terrace. The grille does not intend to hold any outdoor events, live music venues or performances. It would offer food, beverages and alcohol service.
The courtside grille would lead from the pool deck down to the adjacent sport courts and have two levels. The main deck would include a bar, dining room and kitchen with a wraparound outdoor terrace. The grille does not intend to hold any outdoor events, live music venues or performances. It would offer food, beverages and alcohol service.
 The single-level fitness club building would contain a weight/fitness machine room, a workout studio, a children's activity room, restrooms, and reception area with administrative office.
The single-level fitness club building would contain a weight/fitness machine room, a workout studio, a children's activity room, restrooms, and reception area with administrative office.
 The new recreation pavilion will be located below the clubhouse complex at the tennis court level and contain a lobby, restrooms, and provide equipment rental for members using the sport court facilities.
The new recreation pavilion will be located below the clubhouse complex at the tennis court level and contain a lobby, restrooms, and provide equipment rental for members using the sport court facilities.
 The project's architect has designed the three new facilities in a way that is complimentary to the clubhouse's Mediterranean Revival style. This was done intentionally to create a campus-like setting that is contextual with the existing building. Project planners hope to begin the expansion in early summer of 2021.
The project's architect has designed the three new facilities in a way that is complimentary to the clubhouse's Mediterranean Revival style. This was done intentionally to create a campus-like setting that is contextual with the existing building. Project planners hope to begin the expansion in early summer of 2021. |
| | | | | | | | | | | | |



