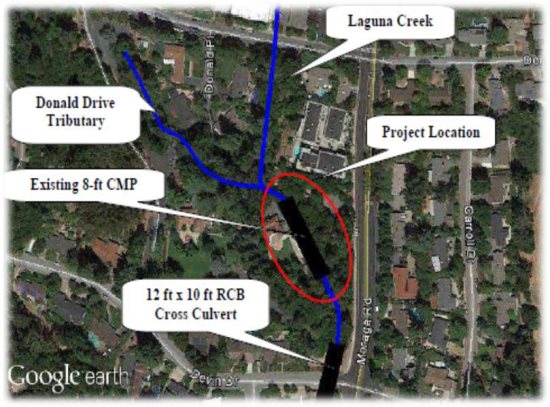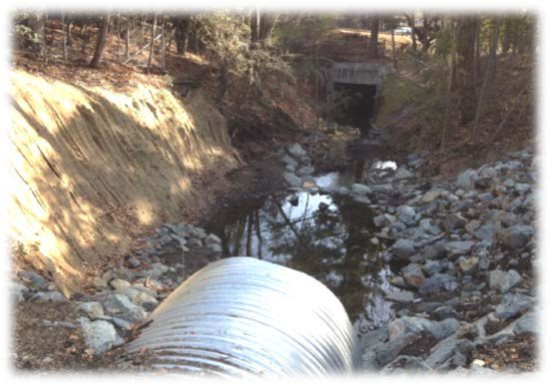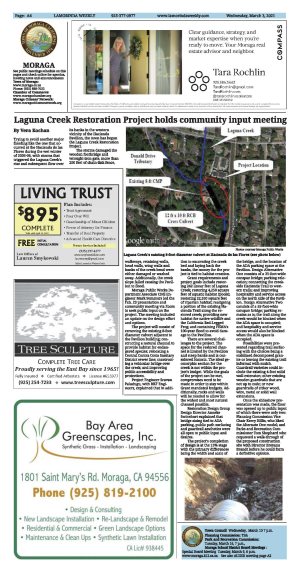| | Published March 3rd, 2021
| Laguna Creek Restoration Project holds community input meeting
| | | By Vera Kochan |  | | Laguna Creek's existing 8-foot diameter culvert at Hacienda de las Flores (see photo below) Photos courtesy Moraga Public Works |
Trying to avoid another major flooding like the one that occurred at the Hacienda de las Flores during the wet winter of 2005-06, with storms that triggered the Laguna Creek's rise and subsequent flow over its banks in the western vicinity of the Hacienda Pavilion, the town has begun the Laguna Creek Restoration Project.
 The storms damaged the wooden footbridge and wrought-iron gate, more than 200 feet of chain-link fence, walkways, retaining walls, head walls, wing walls and banks of the creek bend were either damaged or washed away. Additionally, the creek slope failed causing the Pavilion to flood.
The storms damaged the wooden footbridge and wrought-iron gate, more than 200 feet of chain-link fence, walkways, retaining walls, head walls, wing walls and banks of the creek bend were either damaged or washed away. Additionally, the creek slope failed causing the Pavilion to flood.
 Moraga Public Works Department Associate Civil Engineer Mark Summers led the Feb. 23 presentation and community meeting via Zoom to seek public input on the project. The meeting included an update on the design effort and options.
Moraga Public Works Department Associate Civil Engineer Mark Summers led the Feb. 23 presentation and community meeting via Zoom to seek public input on the project. The meeting included an update on the design effort and options.
 The project will consist of removing the existing 8-foot diameter culvert adjacent to the Pavilion building; constructing a natural channel to provide habitat for endangered species; relocating a Central Contra Costa Sanitary District sewer line; constructing a vehicular bridge over the creek; and improving public accessibility and protections.
The project will consist of removing the existing 8-foot diameter culvert adjacent to the Pavilion building; constructing a natural channel to provide habitat for endangered species; relocating a Central Contra Costa Sanitary District sewer line; constructing a vehicular bridge over the creek; and improving public accessibility and protections.
 Project Engineer Sravan Paladugu, with BKF Engineers, explained that in addition to excavating the creek bed and laying back the banks, the money for the project is tied to habitat creation.
Project Engineer Sravan Paladugu, with BKF Engineers, explained that in addition to excavating the creek bed and laying back the banks, the money for the project is tied to habitat creation.
 Grant requirements and project goals include restoring 242 linear feet of Laguna Creek; restoring 4,250 square feet of aquatic habitat (pools); restoring 22,550 square feet of riparian habitat; realigning a portion of the existing Hacienda Trail along the restored creek; providing new habitat for native wildlife and the California Red-Legged Frog; and containing FEMA's 100-year flood to avoid damage to the Pavilion.
Grant requirements and project goals include restoring 242 linear feet of Laguna Creek; restoring 4,250 square feet of aquatic habitat (pools); restoring 22,550 square feet of riparian habitat; realigning a portion of the existing Hacienda Trail along the restored creek; providing new habitat for native wildlife and the California Red-Legged Frog; and containing FEMA's 100-year flood to avoid damage to the Pavilion.
 There are several challenges to the project. The space for the restored channel is limited by the Pavilion and steep banks and is considered historic. The ideal geomorphic section for the creek is not within the project's budget. While the goals of the project can be met, compromises need to be made in order to stay within Grant mandated budgets. Additionally, rocks and walls will be needed to allow for the widest and most natural channel possible.
There are several challenges to the project. The space for the restored channel is limited by the Pavilion and steep banks and is considered historic. The ideal geomorphic section for the creek is not within the project's budget. While the goals of the project can be met, compromises need to be made in order to stay within Grant mandated budgets. Additionally, rocks and walls will be needed to allow for the widest and most natural channel possible.
 Restoration Design Group Design Director Anneke Swinehart explained that bridge sizing tied to ADA parking, public path surfacing and guardrail aesthetics were all open to public input and desires.
Restoration Design Group Design Director Anneke Swinehart explained that bridge sizing tied to ADA parking, public path surfacing and guardrail aesthetics were all open to public input and desires.
 The project's completion of design is at the 15% stage with the primary differences being the width and scale of the bridge, and the location of the ADA parking space at the Pavilion. Design Alternative One consists of a 35-foot-wide conspan bridge; parking relocation; connecting the creek-side Hacienda Trail to western trails; and improving hospitality and service access on the north side of the Pavilion. Design Alternative Two consists of a 55-foot-wide conspan bridge; parking remains as is; the trail along the creek would be blocked when the ADA space is occupied; and hospitality and service access would also be blocked when the ADA space is occupied.
The project's completion of design is at the 15% stage with the primary differences being the width and scale of the bridge, and the location of the ADA parking space at the Pavilion. Design Alternative One consists of a 35-foot-wide conspan bridge; parking relocation; connecting the creek-side Hacienda Trail to western trails; and improving hospitality and service access on the north side of the Pavilion. Design Alternative Two consists of a 55-foot-wide conspan bridge; parking remains as is; the trail along the creek would be blocked when the ADA space is occupied; and hospitality and service access would also be blocked when the ADA space is occupied.
 Possibilities were presented regarding trail surfacing with the choices being a stabilized decomposed granite or leaving the existing trail informal with mulch. Guardrail varieties could include the existing 4-foot solid wall extension; other existing wooden guardrails that are not up to code; or new guardrails of either wood, wire, metal or solid wall extensions.
Possibilities were presented regarding trail surfacing with the choices being a stabilized decomposed granite or leaving the existing trail informal with mulch. Guardrail varieties could include the existing 4-foot solid wall extension; other existing wooden guardrails that are not up to code; or new guardrails of either wood, wire, metal or solid wall extensions.
 Once the slideshow presentation was made, the floor was opened up to public input of which there were only two: Planning Commission Vice Chair Kerry Hillis, who liked the Alternate One model; and Parks and Recreation Commissioner Tom Shephard who requested a walk-through of the proposed construction site with Director Breyana Brandt before he could form a definitive opinion.
Once the slideshow presentation was made, the floor was opened up to public input of which there were only two: Planning Commission Vice Chair Kerry Hillis, who liked the Alternate One model; and Parks and Recreation Commissioner Tom Shephard who requested a walk-through of the proposed construction site with Director Breyana Brandt before he could form a definitive opinion. |
 | | | | | | | | | | | | | |




