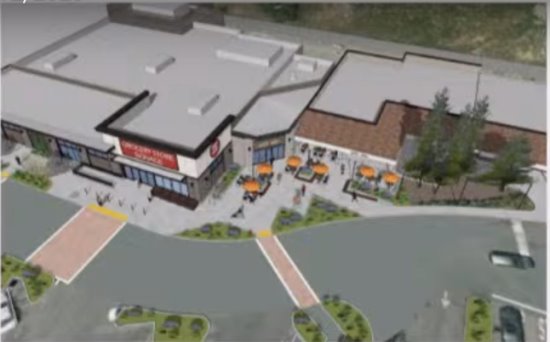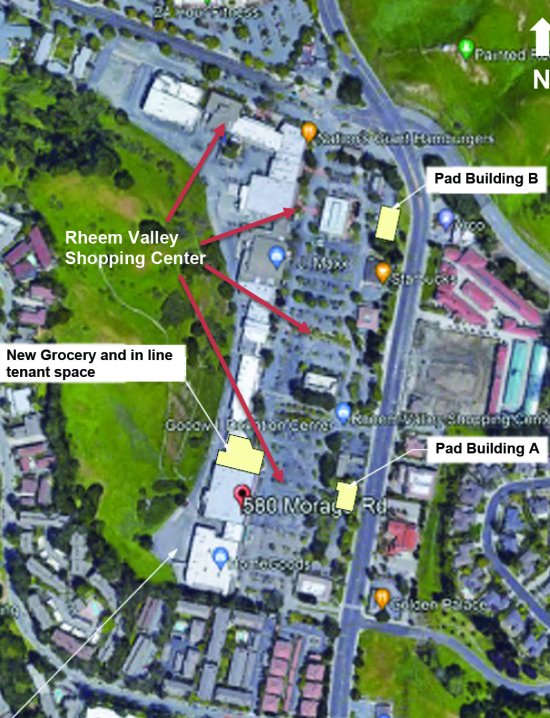 | | | Architect's rendering of new Rheem Valley Shopping Center grocery store. Images courtesy Moraga Planning Dept | | | | | | It appears that Moraga Shopping Center's Safeway is going to have some competition in the not-so-distant future. The Planning Commission approved a partial redevelopment of the Rheem Valley Shopping Center during its Dec. 12 meeting, and basically gave a green light for the proposed 17,404-square-foot grocery store. Additional development involves two new free-standing pad buildings (a pad is a commercial space that is next to or adjacent to an already existing building), parking lot changes, and new landscaping.
 President and CEO Jay Kerner of U.S. Realty Partners, Inc., the property owner/applicant, told the commission, "We do have an overall big vision for what we hope the Rheem Valley Shopping Center will become, and we're looking at this as basically a catalyst in order to get the ball rolling and get the momentum."
President and CEO Jay Kerner of U.S. Realty Partners, Inc., the property owner/applicant, told the commission, "We do have an overall big vision for what we hope the Rheem Valley Shopping Center will become, and we're looking at this as basically a catalyst in order to get the ball rolling and get the momentum."
 While there has been much speculation as to which grocery store will move into Moraga, and key figures did not mention the store by name during the presentation, the mystery was subliminally revealed during a quick slide presentation by Senior Entitlement Manager Veronica Vargas of Grocery Outlet. Several bullet points disclosed facts that were verified online (including Vargas' affiliation), and the name Grocery Outlet appeared once during Vargas' discussion of franchises.
While there has been much speculation as to which grocery store will move into Moraga, and key figures did not mention the store by name during the presentation, the mystery was subliminally revealed during a quick slide presentation by Senior Entitlement Manager Veronica Vargas of Grocery Outlet. Several bullet points disclosed facts that were verified online (including Vargas' affiliation), and the name Grocery Outlet appeared once during Vargas' discussion of franchises.
 In addition to reconstructing the existing building north of CVS, the applicant requests the construction of two new pad buildings (Building A adjacent to Moraga Motors and Building B, adjacent to Starbucks), the removal of 75 parking spaces, new landscaping in front of the grocery store and elsewhere, removal of 20 trees to replant 31 new trees, and a grading permit for approximately 2,346 cubic yards.
In addition to reconstructing the existing building north of CVS, the applicant requests the construction of two new pad buildings (Building A adjacent to Moraga Motors and Building B, adjacent to Starbucks), the removal of 75 parking spaces, new landscaping in front of the grocery store and elsewhere, removal of 20 trees to replant 31 new trees, and a grading permit for approximately 2,346 cubic yards.
 According to the Dec. 12 staff report by Moraga Principal Planner/Project Planner Brian Horn, the applicant had submitted partial redevelopment plans to the town in July. After review, the Planning Commission feedback was as follows: "Update the new shopping center elevations so they complement the existing shopping center or interpret it in an updated way, for example, through materials. If the existing shopping center colors change, they should match/compliment the new buildings; avoid grey cinderblocks; new architecture should stand out more, and the designs should push boundaries, not be generic, and the new design should set the tone for future development and/or remodeling of the remaining shopping center; add visual appeal, especially for the pad buildings and create more differentiation between the different tenant spaces in the pad buildings. Pad building B could set a new architectural tone for a Gateway building."
According to the Dec. 12 staff report by Moraga Principal Planner/Project Planner Brian Horn, the applicant had submitted partial redevelopment plans to the town in July. After review, the Planning Commission feedback was as follows: "Update the new shopping center elevations so they complement the existing shopping center or interpret it in an updated way, for example, through materials. If the existing shopping center colors change, they should match/compliment the new buildings; avoid grey cinderblocks; new architecture should stand out more, and the designs should push boundaries, not be generic, and the new design should set the tone for future development and/or remodeling of the remaining shopping center; add visual appeal, especially for the pad buildings and create more differentiation between the different tenant spaces in the pad buildings. Pad building B could set a new architectural tone for a Gateway building."
 Additional feedback included: "Provide gathering places and/or spaces for public art; activate the spaces, create some unique outdoor spaces. Have covered indoor/outdoor spaces. Break up the architecture to create these spaces. Marin Country Mart was cited as an example; avoid trees that drop fruits or berries; incorporate the history of Moraga - but with a modern take; appreciated the proposed public gathering area adjacent to the grocery store and requested more enhancements; and keep some parking areas open for public events."
Additional feedback included: "Provide gathering places and/or spaces for public art; activate the spaces, create some unique outdoor spaces. Have covered indoor/outdoor spaces. Break up the architecture to create these spaces. Marin Country Mart was cited as an example; avoid trees that drop fruits or berries; incorporate the history of Moraga - but with a modern take; appreciated the proposed public gathering area adjacent to the grocery store and requested more enhancements; and keep some parking areas open for public events."
 While the applicant owns a majority of the property in Rheem's shopping center, any storefronts south of CVS, such as Luna Gymnastics, HomeGoods and smaller tenants, along with those west of the Park Gallery Building, such as the Rheem Theatre, Amoroma, and Sushi Fighter are not theirs. Stand alone buildings F45 and Rheem Valley Automotive are also independent of the applicant.
While the applicant owns a majority of the property in Rheem's shopping center, any storefronts south of CVS, such as Luna Gymnastics, HomeGoods and smaller tenants, along with those west of the Park Gallery Building, such as the Rheem Theatre, Amoroma, and Sushi Fighter are not theirs. Stand alone buildings F45 and Rheem Valley Automotive are also independent of the applicant.
 Town staff recommended that the Planning Commission approve a few additional design proposals by adding grocery cart corrals (minimum of two); adding a paving pattern at the grocery store plaza; making certain the bike racks, bollards and all outdoor furniture are complementary to the design language; and upgrade landscaping to key existing areas of the primary shopping center access from Moraga Road and within other parking lot areas.
Town staff recommended that the Planning Commission approve a few additional design proposals by adding grocery cart corrals (minimum of two); adding a paving pattern at the grocery store plaza; making certain the bike racks, bollards and all outdoor furniture are complementary to the design language; and upgrade landscaping to key existing areas of the primary shopping center access from Moraga Road and within other parking lot areas.
 The Commission still had some issues with the faŠade of the grocery store building and the landscaping between the pad buildings, but agreed to discuss this at a future date in order to allow the applicant to proceed with approved plans.
The Commission still had some issues with the faŠade of the grocery store building and the landscaping between the pad buildings, but agreed to discuss this at a future date in order to allow the applicant to proceed with approved plans. |

